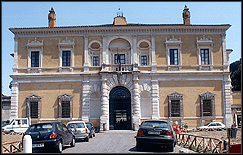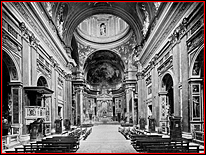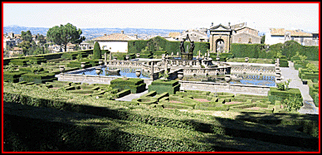Vignola
1507-73
BACKGROUND
Importance
Vignola influenced the course of architecture through an architectural treatise and through his design of influential variants to both central- and longitudinal-plan churches.
Name
Giacomo Barozzi is generally referred to as "Vignola" for the town near Bologna where he was born.
Life
Vignola began his career as a painter, and after a period (1541-43) in France, he worked as an architect in Bologna. By the middle of the century, Vignola moved to Rome. He worked there for the rest of his life except for trips to his native Emilian region and to other places where his commissions were located.
The patronage of the Farnese family, who commissioned three of his most important buildings, was especially important to his career.
STYLE
Influences
Vignola was profoundly influenced by the High Renaissance style of Bramante, with which he had become acquainted through his contact with Serlio during his sojourn to France.
Classification
Vignola's architecture is difficult to classify stylistically. His work includes many Mannerist details, but due to his correctness and adherence to traditional approaches to form and composition, he is not a thoroughgoing Mannerist.
Because many of Vignola's innovations were used in the Baroque era, the label "Proto-Baroque" is often applied to his work, and his famous axial-plan church, Il Gesù, is often taken as a starting point of Baroque architecture.
VIGNOLA'S TREATISE
Scope
Vignola's treatise, Regola delle Cinque Ordini d' Architettura (Rules of the Five Orders of Architecture), was neither broad in scope like Serlio's treatise nor theoretical like Alberti's De re aedificatoria and Filarete's Il trattato d'architettura. Its subject is the correct usage of the orders according to ancient models.
Illustrations
Vignola's treatise consists of 32 engraved plates. Each plate contains two examples from among the five orders he defined. Vignola chose examples from ancient Roman models and described his selections as being the "most beautiful and pleasing to the eye." His own eye had been conditioned by the High Renaissance standards of Bramante, whose influence came to him through Serlio.
Popularity
The treatise's influence is attested to by the publication of around five-hundred editions since its initial publication in 1562.
Demand for the treatise was based on its value as a book of patterns from which working architects could copy correct forms and proportions.
Vignola's treatise remained an essential tool until materials like iron, glass, and concrete were used in a new manner that banished stone or relegated it to an ornamental role.
Suitability as a Pattern Book
Several features of Vignola's treatise contributed to its popularity as a pattern book.
●Picture quality. The high quality of Vignola's engravings made the illustrations clear enough that their details could be copied. (This would not have been possible using the crude woodcuts illustrating the orders in Serlio's publication.)
●Text. The text of Vignola's treatise took the form of captions for the individual illustrations, which further contributed to the treatise's utility as a practical reference.
ARCHITECTURAL WORKS
Overview
Vignola, who was a prolific architect, left many buildings in Rome and other places. In addition to buildings or parts of complexes that he designed on his own, Vignola worked on several buildings whose designs had already been determined and whose construction was well underway. The most important of these are St. Peter's and the Palazzo Farnese in Rome, which he worked on after the death of Michelangelo.
♦Sant' Andrea in Via Flaminia, Rome, 1550-53. Sant' Andrea in the Via Flaminia is important as the first church to have an oval dome. Vignola's design is an elongation of the domed square, which had been widely used in the Renaissance. His design elongates the circle-in-square plan derived from the ancient Roman mausoleum, which had been utilized by Bramante for such works as the east end of Santa Maria delle Grazie in Milan and St. Peter's in Rome.
♦Villa Giulia, Rome, 1550-55. The design of the Villa Giulia was the work of two architects. Vignola designed the main building, whose façade is divisible into three distinct parts. The three central bays project forward as a single, highly plastic unit. Through the entrance vestibule is a semicircular loggia that forms the rounded end of a long court. Ammannati designed the other end of the courtyard, which leads to the nymphaeum. From a ground-level loggia serving as a vestibule, the semicircular sunken nymphaeum can be seen.
♦Villa Farnese, Caprarola, 1559-73. The unique design of the Villa Farnese reflects both its origin as a pentagonal fortress and Vignola's originality and fondness for circular forms. This is exemplified by such features as the spiral staircase and the circular courtyard. A loggia on the piano nobile of the wing of the front façade, which is now filled in with windows, contains a grotto fountain at one end. The curved entrance ramps were added after Vignola's death, probably by Giacomo del Duca. The gardens adjacent to the building consist of a pair of square parterres that parallel the two rear wings. A park-like part of the grounds extends behind them and leads to another formal garden known as the Giardino Grande, which was added later. Giacomo del Duca is usually credited with building its fountains in the 1580s, and Girolamo Rainaldi is thought to have designed the gardens around the casino in the 1620s. This garden features a series of fountains that lead up the hill to the upper parterre and a small casino.
♦Santa Anna dei Palafrenieri, Rome, 1565-74. At the small church of Santa Anna dei Palafrenieri, Vignola repeated the oval dome he had introduced at Sant' Andrea in Via Flaminia but added the first oval-shaped church interior. Its exterior shape is rectangular, and the corners are filled out by service rooms. (In the next century, exteriors often reflected oval-shaped rooms within.)
♦Il Gesù, Rome, 1568-84. Il Gesù, which was the home church of the Jesuit order, was part of a monastery in Rome. Vignola designed its main body, which included many features that were intended to reflect the Council of Trent's recommendations to enhance the congregation's perception of the services. The church was like Alberti's Sant' Andrea in having chapels instead of aisles along the sides and using a barrel-vaulted ceiling over the nave. Short transepts made the overall shape rectangular. As the home church of the Jesuit Order, its plan was widely used for Jesuit churches around the world. The façade of Il Gesù is largely the work of Giacomo della Porta. A façade by Vignola was rejected by the patron, Alessandro Farnese, in favor of one by della Porta that was based on Vignola's design. Both designs followed a type that was first used by Alberti at Santa Maria Novella in which the orders are presented on two stories separated by an attic, a pediment crowns the top, and a scroll shape bridges the drop in the height of the roof level at the sides. Della Porta accentuated the portal by doubling its pediments and upright members to create a rhythmic reverberation.
♦Villa Lante, Bagnaia, 1568-1610s. The Villa Lante consists of two parts: a formal garden and an informal park. The formal garden extends over a long, rectangular area that is laid out symmetrically along a hillside. A stream of water supplying fountains and pools on four levels runs through the garden lengthwise along the central axis. This garden is unusual in having two small casini that are placed along the outer edges between the parterre and the other fountains rather than a single casino that overlooks the whole garden. A series of aquatic features can be viewed when looking upward and downward along the central axis. This garden includes unusual features such as a water chain and a water-cooled stone dining table. Vignola's role at the Villa Lante is not definite, but it is likely that he is responsible for all except the Palazzina Montalto and the Fountain of the Moors.
♦Orti Farnesiani, Rome, designed c. 1570-73. Vignola designed the Orti Farnesiani as a collection garden for Cardinal Alessandro Farnese. Much of its hillside landscaping was cleared in the nineteenth century.



 Add Placemark
Add Placemark Go Back
Go Back 







