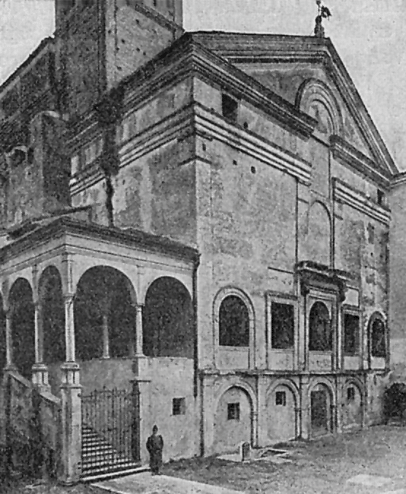San Sebastiano
Mantua, 1460
Architect: Alberti
BACKGROUND
Commission
Ludovico Gonzaga, the Marquis of Mantua, commissioned the building of San Sebastiano as part of a scheme of urban renewal that he had decided upon following criticism of Mantua by Pope Pius II, who had attended a Church Congress there in 1459.
Ludovico's choosing Alberti as his architect reflected his desire to modernize the city according to the new classical taste. Ludovico had received a humanist education in a school sponsored by his father, Gianfrancesco I Gonzaga, and run by Vittorino da Feltre.
Construction History
The church was constructed in two phases in the Renaissance and remodeled in the twentieth century.
●1460-1479. Luca Fancelli, a Tuscan-born architect and sculptor who worked in Mantua for the Gonzaga family for 35 years, supervised the construction of San Sebastiano from 1460 until construction ceased in 1479, the year after Ludovico's death.
●1499. In 1499, after a twenty-year pause, the church's completion was assigned to a local architect who was neither aware of the original design nor understood the new principles of architectural design. An exterior staircase was added to the left side at that time. The sixteenth-century state of the façade is illustrated by an elevation that was made before it was remodeled in 1925.
●1925. In 1925, steps running perpendicular to the façade were added to the end bays, and much of the interior was reconstructed when the church was renovated as a war memorial.
Presence of Uncharacteristic Qualities
Although no drawings of Alberti's original design survive, it is clear that changes must have been made to the plan during construction because certain features are not in keeping with either his theories or his other buildings.
PLAN
Centralization
In part because San Sebastiano was a votive church, Alberti had an opportunity to explore the architectural form that most interested him: the centralized church.
Greek-Cross Form
The Greek cross, which is symmetrical on both axes, was the basis of Alberti's plan. This was the first time the Greek-cross plan was used for a Renaissance church.
The Greek cross had been important for Byzantine mausoleums like the Mausoleum of Galla Placidia in Ravenna and churches like San Marco in Venice.
DESIGN
Elevated Main Story
Alberti believed that churches should be elevated and aloof from the world around them. Had the steps of San Sebastiano been constructed as a single, wide flight, the effect of a pedestal base would have been stronger.
Ground Story as Crypt
The ground story, often referred to as the crypt, consists of a grid of groin vaults. This area had been planned as a mausoleum for the Gonzaga family.
Groin Vault Instead of Dome
It is likely that Alberti planned a dome, but when the second wave of construction took place, the upper structure was expeditiously abbreviated to a groin vault.
Proportions
The building's proportions were based on the simple width-to-height ratio of 3:5, which approximates the golden section. This ratio corresponds to the church's width compared to its height as well as to the lengths versus the widths of the arms and apses.
FAÇADE
Temple-Front Entrance Façade
Because this church was centrally planned, the dual-level system of roofing characteristic of basilican churches was not a constraining factor in the design of its façade. Consequently, Alberti was able to pattern the façade after a temple front, which he considered appropriate because the ancient temple preceded the Christian church as a place of worship. (In his treatise on architecture, Alberti referred to churches as "temples.")
Arch Protruding into Pediment
The entablature is interrupted by a window, which was filled in prior to its twentieth-century restoration. An arch connecting the discontinued ends of the entablature protrudes into the pediment. The motif of an arch protruding into a pediment has precedents in Roman structures like the Arch of Tiberius at Orange in France, which Alberti would have known from drawings, and Diocletian's Palace at Split in Croatia, which Alberti probably did not know.
Reconstruction
A reconstruction of the church's original design has been proposed by the art historian Rudolph Wittkower.
●Six pilasters. There probably would have been six evenly spaced pilasters instead of four that are irregularly spaced. This is debated because of a reference to reducing the number of pilastre in a letter written to the patron by Alberti in 1470. Scholars disagree about whether this refers the pilasters on the façade or the piers in the crypt.
●One wide staircase. A pedestal base of steps would have run the full width of the façade, and the staircase on the left side would not have been built.
●Arched central window. The central window would have been arched.
●Spaces between moldings. The doorway molding would have been narrower and would not have overlapped the central pilasters.
See visual summary by clicking the Views button below.
Alberti's San Sabastiano, Mantua
(original design drastically altered after initial period of
construction in the 1460s and 1470s)




 Add Placemark
Add Placemark Go Back
Go Back 




