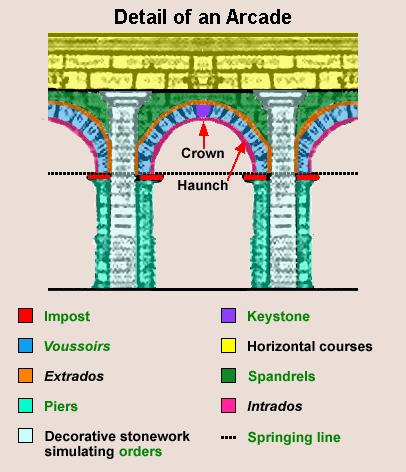ARCUATED CONSTRUCTION
Arches
BACKGROUND
Ancient Ways of Spanning Supports
In ancient architecture, expanses could be spanned not only by lintels, whose lengths were limited by the tensile strength of the materials used, but also by arches, which were formed of multiple units.
Types of Arches
Two forms of arches were used in ancient architecture: the corbel or false arch and the true arch.
Engineering
The corbel arch is based on the cantilever principle, which involves a horizontal member projecting beyond the one underneath.
Because weight must be applied above the supported end of the stone or block in order to counter-balance the pressure against the unsupported end, much weight is created by such arches.
The tensile strength of the projecting member is also a limiting factor, as it is with lintels.
Early Uses
Corbel arches were used earlier than true arches. In the second millennium BC, the Mycenaeans, a pre-Greek civilization that flourished on the Greek mainland, used corbel arches for gateways, passages, and domes, like the famous Treasury of Atreus.
Engineering
The true arch is based on a different engineering principle from the corbel arch. Instead of being stacked in horizontal courses, the units of a true arch, called voussoirs (voo' swars), support each other through lateral pressure.
Construction based on true arches is called arcuated.
Construction
Voussoirs are laid along a wooden framework called centering. By virtue of their shapes and the force of gravity, the voussoirs are locked in place after the central stone, called the keystone, is put in position. The centering is then removed.
Buttressing
Because the downward thrust at the center is transferred outward, the lower units must be braced from the side by abutments.
The stress on the arch is greatest at the haunch, which is located about halfway between the crown (top) and the springing line. The buttressing needed to counter this force is supplied by the masonry of the spandrel. When multiple arches are constructed adjacent to each other in an arcade, their spandrels abut one another, which adds to the efficiency of arcuated construction.
Advantages of Arcuated Construction
There are several advantages of arcuated construction.
●Wider span. Because an arch is made of many stones, arches can span wider distances than lintels, whose sizes are limited by the tensile strength of the materials available.
●Increased load-bearing capacity. Because much of the thrust is transferred outward, arches are able to bear a greater weight than trabeated construction. Consequently, arcuated construction was often used for basement stories.
●Smaller members. Voussoirs are a more convenient size to quarry and transport than lintels.
Pre-Roman True Arches
The earliest known true arches have been found in the Near East beneath the ancient Assyrian palace at Nimrod, where they formed drainage channels.
A few centuries later, true arches were built in ancient Italy by the Etruscans, whose architectural remains include gates like the Porta Augusta in Perugia.



 Add Placemark
Add Placemark Go Back
Go Back 





