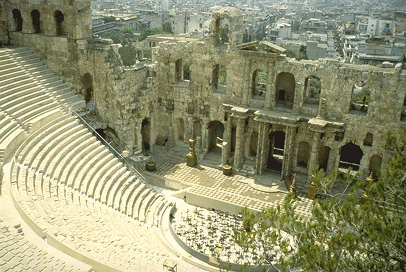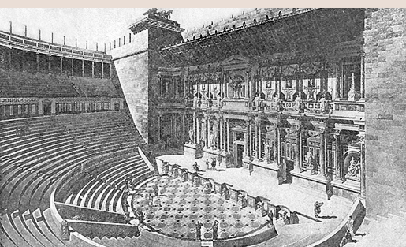Theaters
GREEK ROOTS OF ROMAN THEATERS
Derivation of Roman Theaters
Like many other forms of Roman architecture, Roman theaters were derived from Greek models.
Purpose of Greek Theaters
Greek theaters evolved as part of a communal religious practice that included performing plays during an annual religious festival. Prizes were awarded to the sponsor of the best play. Because the plays were only performed once, theaters had to be large enough to accommodate the whole community. To compensate for the smallness of their appearance from the rear seats, actors wore tall headdresses, masks, robes, and elevated boots.
The festival was dedicated to Dionysos (Bacchus in Roman mythology). Dionysos was originally a fertility god associated with orgiastic rites and the consumption of wine. Because of his association with the early theater tradition, Dionysos later came to be considered the patron god of the theater.
PARTS OF GREEK THEATERs
Evolution over Time
The main parts of a fully developed Greek theater--the orchestra, the theatron, and the skene--evolved over the three periods of ancient Greek history--Archaic (700-480 BC), Classical (480-323 BC), and Hellenistic (323-30 BC).
Orchestra
The orchestra was a flat space that was usually circular in early Greek theaters. Orchestras were initially formed of dirt but later they were paved with stone. At the center was an altar to Dionysos.
Until the development of a stage, the orchestra was the sole performance space, and as such, it was used by both the actors and the chorus, a group of twelve or fifteen men who performed songs and dances and commented on the characters and events without playing an active role in the outcome of the drama. After the actors began performing on a platform in front of a stage building, the orchestra was primarily used by the chorus. It was also used by characters who did not enter through the door of the stage building, which usually represented a palace or temple, but instead, entered through the parados (passage between the seating and the stage building) whose proximity to the exit suggested the character's arrival from elsewhere.
Because the orchestra was associated with music, the name has become identified with both an ensemble of musicians and the pit between the audience and stage that is occupied by musicians in modern theaters.
Theatron
The seating area was called the theatron. It was built on curving hillsides, which were dug into concentric tiers.
In early theaters, the seating was constructed of wood, but in later theaters, it was made by embedding stone slabs in the earth. At each end, the seating had to be built up.
In plan, the theatron was semicircular or horseshoe shaped (having an arc of more than 180 degrees).
Circulation was achieved by aisles running radially and laterally. A lateral aisle called the diazoma divided the seating into upper and lower sections.
This roughly quarter-spherical shape provided ideal acoustical conditions, which were important because Greek dramas contained much dialog and little action aside from the dances of the chorus.
Skene and Proskenion
The skene was a temporary moveable wooden building, which was decorated to represent the setting, usually a palace or a temple.
A wide opening with double doors in the center served for the dramatic entrances and exits of the actors.
The base of the skene was extended forward to form a ground-level platform, which was called the proskenion because of its placement in front (pro) of the skene. Its upper surface served as a stage.
It was not until the late fourth century BC that the skene was built of stone as a permanent part of the theater.
Modifications in the Hellenistic Period
During the Hellenistic period, which ended when Rome gained control of the Aegean region, Greek theaters evolved in accordance with changes in the plays. Tragedies, which had little action and no more than three actors, were succeeded in popularity by comedies in the "New Comedy" tradition, which had much action and many actors.
By c. 300 BC, several important modifications to the major parts of Hellenistic theaters were evident.
●Semicircular theatron. Seating that was semicircular in plan began to be built instead of seating that was horseshoe shaped.
●Semicircular orchestra. The orchestra became semicircular instead of round. This reduction in size reflects the decreasing importance of the chorus in Greek plays over time.
●Taller stone skene. The skene was built of stone, and its height was increased to two stories.
●Raised stage. The proskenion was enlarged to become a single-story structure whose roof served as the stage.
PARTS OF ROMAN THEATERS
Orchestra
Roman theaters had semicircular orchestras like their Hellenistic models. As choruses were eliminated and stage buildings became larger, the orchestra became increasingly unimportant for use in plays. It was largely used for VIP seating and spectacles like fights between men or between men and animals.
Cavea
The Roman seating area was called the cavea instead of the theatron. Its shape was semicircular, and its ends terminated at the stage building, creating a more cohesive design than that of Greek theaters, where only a gateway over the parados connected the seating with the skene.
As at the Greek theatron, circulation was accomplished by two types of aisle. Straight, ramp-like aisles divided the seating into wedge-shape sectors. Circular horizontal aisles divided the seating into three levels. At some theaters, the aisle above the highest row was covered by a colonnade.
Convenient access to the seating was provided through the exterior walls at the stage end.
Whenever possible, Roman theaters followed Greek models in utilizing hillside sites, which only had to be built-up at the ends.
When the topography was relatively flat, as it was in many cities, the seating had to be fully built up. Examples of this can be seen at the Theater of Marcellus and the Theater at Orange.
Brackets on the top of the outer walls held masts from which awnings, called velaria, were suspended over the seating.
Scaena
The stage buildings of Roman theaters, which gradually increased in size and complexity, consisted of several parts.
● Stage. The Roman stage was larger than that of Greek theaters because it had to accommodate Roman plays, which, unlike Greek plays, had numerous characters and much on-stage action. The stage was elevated a few feet, which created a space that could be used for the entrances through trap-doors in the stage floor of actors playing ghosts. A roof over the stage was supported by rooms at each side of the stage. This roof not only protected the actors from the weather but also directed sound toward the audience. A curtain could be lowered into a slot in the floor when the play began and raised when it ended.
●Scaenae frons. The structure at the back of the stage was the scaenae frons, or stage building. It rose to the level of the uppermost tier of seating and extended the full width of the theater. It was usually constituted of a two- or three-story column screen in front of a wall containing three large doorways. The central doorway was called the valvae regiae in reference to its use for royalty. The outer two, which accommodated guests, were called hospitalia. Pairs of columns framed the doorways.
●Scenery. Vitruvius included descriptions of the types of scenery that the Greeks, and later, the Romans, used for the three main types of drama. For tragedies, which concerned the lives of royalty and rulers, Classical architecture using a vocabulary of columns, entablatures, and pediments was considered appropriate because of its association with official architecture. For comedies, which had many characters and interactions between them, domestic architecture was found suitable because of its many doors and balconies. For satires, which made fun of myths and customs, landscapes with trees, mountains, and rustic features, were used to create a generalized background.
SUBSEQUENT HISTORY AND INFLUENCE
Early Christian Period
Because of the presentation of lewd and violent acts, theaters and actors were identified with immorality. Consequently, the legalization of Christianity in the fourth century signaled the demise of the Roman theater, which had often mocked Christian behavior.
Middle Ages
In the Middle Ages, dramas took place in churches or in the open air on platforms in city squares.
Renaissance
The basic features of Roman theaters like the scaenae frons and fan-shaped seating were imitated frequently in the Renaissance.
Most plays were performed in makeshift theaters set up in courtyards, salones, or gardens. Loggias at villas like the one Peruzzi constructed between projecting wings at the Villa Farnesina could be used as temporary stage buildings for audiences seated in the garden.
Peruzzi was involved with designing temporary stage buildings and scenery for many productions. Some of his theater designs were published by his assistant Serlio.
The only surviving theater of the few that were built is Palladio's Teatro Olimpico in Vicenza, which has a scaenae frons that was modified by his assistant, Vincenzo Scamozzi, who added perspective scenery within the openings. That the seating is semi-elliptical instead of semicircular was a consequence of the site's narrowness.
EXAMPLES OF ANCIENT THEATERS
Greek Theaters
♦ Theater of Dionysos, Acropolis, Athens, late 5th century
♦ Theater at Epidaurus, 350 BC
♦ Theater at Oeniadae, 219 BC
Roman Theaters
♦Large Theater at Pompeii, 2nd century BC. The Large Theater at Pompeii is the oldest surviving Roman theater. It was preserved under lava from the eruption of Mt. Vesuvius in AD 79. As a transitional example of the new Roman form, this theater includes seating whose arc is greater than 180 degrees.
♦Theater of Marcellus, Rome, 23-13 BC. The Theater of Marcellus is the only ancient theater in Rome to survive. The influence of the decorative scheme of superimposed orders on its exterior can be seen on the slightly later Colosseum. Their influence in the Renaissance, which is first evident at the Benediction Loggia and the Palazzo Venezia, was especially strong in the first half of the sixteenth century.
♦Theater at Ostia, originally built before 12 BC. The Theater at Ostia, the port city of Rome, was built by he emperor Agrippa late in the first century BC.
♦Theater at Orange, France, AD 50. The Theater at Orange in southern France was one of the better-preserved Roman theaters to survive. On a trip to France in 1494, Giuliano da Sangallo made drawings of this theater's entrance façade and plan.
♦Theater of Herod Atticus, Acropolis, Athens, AD 170. The Theater of Herod Atticus, which is situated near the base of the hillside of the Acropolis in Athens, was built during Greece's period of Roman domination.
♦ Theater Aspendos, Pamphylia, Asia Minor,c.161-180
♦ Theater at Tadmor, Syria



 Add Placemark
Add Placemark Go Back
Go Back 






