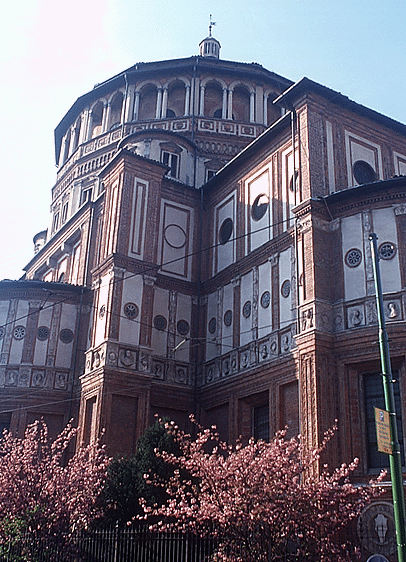East end of Santa Maria delle Grazie
Milan, begun 1492
Architect: Bramante
HISTORY
Original Church
Santa Maria delle Grazie in Milan dates to 1463, when Francesco Sforza commissioned the local architect Guiniforte Solari to build it.
The church's exterior shows the influence of the Lombard style, and its interior displays the influence of the Gothic style.
The monastery to which it is attached is the site of Leonardo da Vinci's famous painting of the Last Supper, which decorated the refectory (dining room).
Rebuilding of the East End
In 1492 Ludovico Sforza commissioned Bramante to replace the new east end of the recently finished church.
The main reason for Ludovico's radical modification to the east end was to make the church a family memorial and mausoleum that would incorporate the tombs of Ludovico and his wife, Beatrice d'Este.
DESIGN
Forms Based on Geometric Solids
The new east end of Santa Maria delle Grazie is composed of geometric solids such as a cube, a cone-topped cylinder, and multiple half versions of this. In the interior, these features correspond to the square corners, the dome on a drum, and the apses.
This design represents an early form of Bramante's organic approach to church design in which forms seem to flow from one to the next.
Leonardo's Influence
Bramante's design may have been influenced by Leonardo da Vinci, whose sketchbook contained many drawings of centralized churches composed of interlocking geometric forms.
Because Leonardo was working on the Last Supper at the church's monastery in the 1490s, it is likely that these two men would have known each other.
Inclusion of Centralized Features
Although the presence of a choir between the east-end apse and the crossing gives the east end an axial orientation, the use of apses opening off its cubic core and drum give it a centralized character similar to that of High Renaissance centralized churches like Cola da Caprarola's Santa Maria della Consolazione in Todi, begun in 1508.
Similarity to a Roman Mausoleum
The cylinder-on-cube form echoes ancient Roman imperial mausoleums.
The east end's partial correspondence in form and purpose to Roman mausoleums would have appealed to Ludovico Sforza and his desire to link himself to the grandeur and authority associated with ancient Roman emperors.
Vaulting
The principal vaults are radially conceived.
The square crossing is covered by a hemispherical dome on pendentives. Extending from the sides of the crossing below the dome are the semi-domes of apses.
The dome's sixteen oculi correspond to the sixteen faces of the exterior drum.
The choir, which is square in plan, is vaulted by an eight-segment sail dome. The triangular areas at the corners are filled by pairs of triangular vaults.
DECORATION
Overview
The decorativeness of Santa Maria delle Grazie is more a reflection of the local Lombard taste than of Bramante's style as it developed in his later work in Rome. Although Bramante is responsible for the interior decoration, his involvement in the design of the exterior is unknown. Much of the church's detail was furnished by local craftsmen and completed after the initial period of construction when Bramante was in Milan and Ludovico was in power.
The circular motif of the oculi, which are used on the dome, the cubic core, and the choir, is repeated by roundels of two different sizes on the exterior and interior. Their two sizes are based on the dimensions of the large and small oculi.
Exterior
Terracotta, which was commonly used for trim in the Lombard region, was used for the ornamentation of the exterior.
The size of the roundels and other geometric devices makes them distinct from a distance without being out of scale with the building.
The roundels of the wide band encircling the ground story are filled with low-relief profile heads and busts. This motif was repeated on the frieze over the entrance.
Interior
Bramante designed the ornamentation of the new east end to be similar to that of the existing nave.
On the interior, articulated primarily with terracotta and stucco, roundels are used in combination with sgraffiti.
See visual summary by clicking the Views button below.
See visual summary by clicking the Views button below.



 Add Placemark
Add Placemark Go Back
Go Back 





