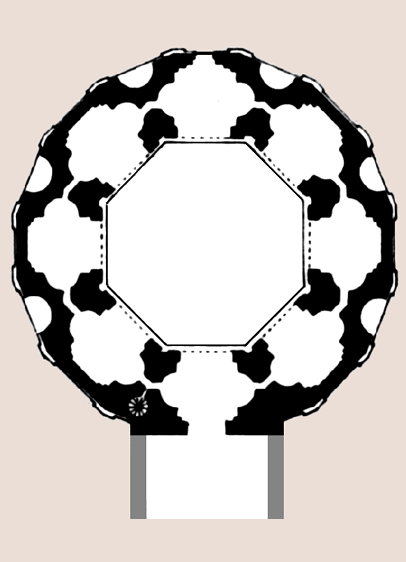Santa Maria degli Angeli
Florence, 1434-7 (unfinished)
Architect: Brunelleschi
BACKGROUND
Purpose
This structure was commissioned by the Scolari family as an oratory for the monks of the monastery of Santa Maria degli Angeli in Florence.
Construction in the Renaissance
Construction began in 1434 and proceeded rapidly until it was abandoned in 1437, with only the foundation and shell of walls in place. A temporary roof was put in place in 1503, but this collapsed in 1600.
Modern-Day Completion
In the 1930s, the oratory was completed, yet due to the loss of Brunelleschi's original plans, the building cannot be regarded as an accurate product of his design. Brunelleschi’s plans for the structure are known only through a series of later drawings, mostly dating from the sixteenth century, as well as a written description of his plan, dating from 1579.
DESIGN
Centralized Plan
The oratory is important to the history of centralized design because its plan is the first in the Renaissance to be based on a circle.
An octagonal dome is supported by eight piers. In addition to their function as supports, the eight piers divide the ring of space beyond the dome into eight compartments, which form recesses off the central rotunda.
Eight Recesses
The eight recesses were intended to serve as an entrance passage and seven chapels. The chapel opposite the entrance was to contain the main altar and be dedicated to the Virgin Mary. Each of the other six chapels was to be dedicated to two of the twelve Apostles.
Sculpted Masses Replacing Planes
Brunelleschi replaced his usual vocabulary of slender columns, pilasters, and flat wall planes with piers whose planes are sculpted by semicircular hollows and engaged columns. The structural components and form are one.
The side walls of the chapels contain apsidal recesses, and the only flat walls of either the interior or the exterior are the rear walls of the chapels.
16-Sided Exterior
The eight sides of the rotunda are doubled on the exterior to form a sixteen-sided perimeter. Six semicircular recesses sculpt the facings between the chapels.
ROMAN INFLUENCE
Overview
The influence of ancient Roman architecture is more evident in the plan of Santa Maria degli Angeli than in any other of Brunelleschi's works. His new, more plastic approach to architectural design seems to have been stimulated by a trip to Rome he is believed to have made in 1433.
Roman Pier Construction
Like many Roman buildings, the walls are conceived in terms of massive piers indented by recesses, especially apsidal niches.
Roman Centralized Plans
The desire of Renaissance architects to realize a centralized plan, considered to be the ideal, was rooted in the Roman propensity for creating circular buildings and spaces for a variety of building types such as tombs, temples, baths, and villas.
Influential Roman Buildings
Several circular Roman buildings had specific similarities to the plan of Santa Maria degli Angeli.
♦Pantheon, Rome. The plan of the Pantheon is similar to that of Santa Maria degli Angeli in that both have a large rotunda and seven recesses.
♦Temple of Minerva Medica. The design of the Temple of Minerva Medica is similar to Santa Maria degli Angeli in that both have a central dome surrounded by roughly triangular piers that formed recessed niches.
See visual summary by clicking the Views button below.




 Add Placemark
Add Placemark Go Back
Go Back 




