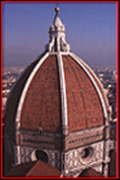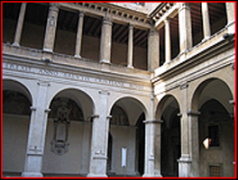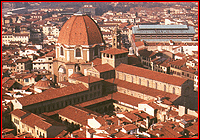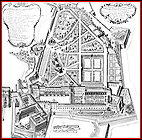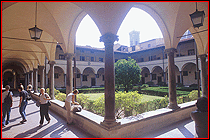Other Religious Structures
MONASTERIES
Definition
A monastery is a complex of buildings occupied by a religious order. Because asceticism was part of the monastic life style, amenities such as fireplaces were not usually included in the Middle Ages and Renaissance.
Background
The founding of religious orders, which furthered the spread of Christianity throughout Europe in the Middle Ages, led to the building of many monasteries.
A new wave of expansion was brought about by the establishment in the thirteenth century of the Dominican and Franciscan orders, which differed from earlier orders in their emphasis on service to the community rather than sequestration within monastery confines. Because their members lived by charity and their own work, these orders are referred to as "Mendicant orders."
Parts of Monasteries
The principal parts of a monastery are the church, the cloisters, the chapter house (meeting place for the members of a monastery), the refectory (dining hall), and domestic facilities. Some monasteries also included libraries. Practical facilities such as kitchens and storage rooms were also included.
The domestic quarters for the monks evolved during the Middle Ages from dormitories to cells. Other domestic facilities included quarters for the prior, for guests, and for an infirmary.
The presence of plots for gardens varied with the monastic orders as well as with the amount of space available. Growing fruits and vegetables was important because meat was generally forbidden except for the sick.
Cloisters
Cloisters are courtyards that are attached to churches and monasteries. Loggias provide covered walkways on some or all sides. They are often located at the monastery's center and function as hubs connecting the various facilities.
In size, cloisters ranged from large to small, and frequently, there was more than one. They were sometimes added to existing buildings.
Although usually less ornate, cloisters were similar to palace courtyards architecturally. Some cloisters were decorated with frescoes, and others were decorated with relief sculpture.
Refectories
Refectories are dining halls. In shape, they are usually rectangular and long so that they could accommodate one long table or a series of crosswise tables.
In the Renaissance, refectories were often located on the piano nobile because of this story's usual advantages of being less damp and having a better view. This placement also had symbolic value because, according to the Bible, the Last Supper took place in the "Upper Room."
Paintings of the Last Supper often decorated refectories. Among these works are Ghirlandaio's painting in the Ognissanti in Florence and Leonardo da Vinci's painting in Santa Maria delle Grazie in Milan.
Libraries
Libraries, where manuscripts could be stored and studied, were built in the Renaissance by affluent churches and monasteries that owned collections.
Religious orders played an important role in the preservation of important manuscripts, both ancient and medieval, through the copying of these texts. Without the hand-copying of manuscripts, most ancient writings would have been lost before the invention of printing.
Monasteries that possessed substantial collections of old manuscripts usually acquired them as gifts from wealthy collectors. In Florence in 1523, Giulio de' Medici not only presented the Medici collection of manuscripts to San Lorenzo but also commissioned Michelangelo to design a library there to house them.
And in Venice, the Library of San Marco, which the state commissioned Jacopo Sansovino to design in 1537, was built to house a valuable collection of manuscripts donated in the fifteenth century by Cardinal Bessarian, who fled from Constantinople when it fell to the Ottoman Turks in 1453.
The history and functional features of libraries, which were the same whether they were owned by churches or by civic or educational institutions, are discussed with "Public Buildings."
EXAMPLES OF MONASTERIES
Florence
♦ Certosa
Pavia
♦ Certosa
Rome
♦ Certosa (Santa Maria degli Angeli)
♦ Il Gesù
ECCLESIASTIC PALACES
Cardinals' Palaces
Palaces for cardinals were built next to their titular churches. Titular churches refer to twenty-five Roman churches founded in the fourth century. They came to be assigned to individual cardinals, who received incomes from them. Cardinals were identified with their churches by such titles as the "Cardinal of San Marco." The creation of many new cardinals in the fifteenth century required that a number of other churches also become titular churches.
Although they were no longer functional for defense in the Renaissance, towers were still built at cardinals' palaces because they had become emblematic of the status of cardinal.
Besides having a church, larger cardinals' palaces usually included residential apartments, administrative quarters, and one or more courtyards. They might occupy a whole block and enclose several open areas, much as insulae had in ancient Roman times.
♦Palazzo Venezia, Rome, 1455-1503. Pietro Barbo of Venice initiated the building of the Palazzo Venezia in Rome, which was built in three phases. As the cardinal whose titular church was San Marco, he commissioned part of the east wing and the Palazzetto, which consists of a two-story loggia that encloses a garden and includes a suite of rooms at one end. As Pope Paul II, he enriched its decoration and expanded the complex into a papal palace by adding five more bays to the east wing, a second wing at a right angle to the first, a two-story arcaded loggia to the front of the church, and part of a courtyard on the palace's inner facing. The papal apartment reflects a modern sequencing of rooms from large to small. The courtyard's piers are embellished by engaged columns and reflect models like the Theater of Marcellus and the Colosseum. Piers decorated by orders are also used for the church loggia, whose columns differ from those of the courtyard in not having pedestals. After Paul II's death in 1471, work continued under his nephew Cardinal Marco Barbo until 1489. His successor, Cardinal Lorenzo Cibo, a nephew of Innocent VIII, added another bay and a tower at the left side of the east wing between 1489 and 1503.
♦Palazzo della Cancelleria, Rome, c.1489-c.1514. The Palazzo della Cancelleria was commissioned by Cardinal Raffaelle Riario, whose titular church was San Lorenzo in Damaso. Upon his request, the old church and palace were demolished and rebuilt according to the cardinal's wishes. It is uncertain who designed the Palazzo della Cancelleria, but similarities between parts of the Cancelleria complex and the Palazzo Ducale suggest that its architect was trained in Urbino or was familiar with the design of the palace there. The courtyards of both palaces have right-angle piers at the corners of the ground story and pilasters between the windows on enclosed stories. Furthermore, the staircases of both palaces have wide first flights that are located at the ends of the courtyard loggias next to the entrances. The symmetry of the original design of the façade was lost after the left side was changed by the additions of two extra bays and a larger enframement of the palace entrance, which was designed by Domenico Fontana in 1589. The façade's wide overall shape and numerous horizontal moldings give it an overwhelmingly horizontal emphasis. It resembles the Palazzo Rucellai in using the classical orders on the façade of a domestic structure, the first instance of this in Rome. The Cancelleria's use of the orders on the façade differs from the Palazzo Rucellai's in using pairs of pilasters between the windows and not using the orders on the ground story. In having both pairs of pilasters on the upper stories and smooth rustication on a pedestal-like ground story, the Cancelleria anticipates the Palazzo Caprini.
Papal Palaces
Although the Vatican was the main papal residence in the Renaissance, several other palaces in Rome were also outfitted for papal occupancy. Papal residences required large reception rooms and an external balcony that was large enough for the whole papal retinue to be present when the pope delivered benedictions to crowds. At the Vatican, the Benediction Loggia was appended to the complex's entry gate, but at the Palazzo Venezia and the Lateran Palace, which lacked entry gates, the loggias were attached to the churches themselves, which could be reached from the palaces.
♦Vatican Palace, Vatican, Rome. Beginning with the additions of Nicholas V, the Vatican Palace underwent a dramatic enlargement over the next 150 years. The south end of the Vatican Palace includes the old palace core and its Renaissance additions, and the north end of the Palace is composed of Bramante's Belvedere Court and the Villa Belvedere.
♦Lateran Palace, Rome. Sixtus V made extensive changes at San Giovanni Laterano, which had been the principal residence of the pope before the Papacy moved to Avignon during the Great Schism. He demolished the old Palace and replaced it with a new Lateran Palace designed by Domenico Fontana. The Lateran Palace resembles the Palazzo Farnese not only in its basic scheme of three similar stories of the same height, classically framed windows of similar size, an accentuated entrance, and quoins on the corners but also in its huge size and open site. Sixtus commissioned Fontana to build a benediction loggia (1588) on the cathedral's right transept. He also built a separate structure for the Holy Stairs, which had been housed in the old palace, and he moved a reliquary there as well. The addition of an obelisk from the Circus Maximus, part of Sixtus V's urban plan, helped to unite these diverse structures.
♦Quirinal Palace, Rome. Because of an outbreak of malaria at the Vatican in 1574, Gregory XIII decided to build a pontifical residence on the Quirinal, Rome's highest hill. He commissioned Ottaviano Mascherino to design it, and it was enlarged under the patronage of Sixtus V, Gregory's successor. Sixtus commissioned Domenico Fontana to design the main façade and a fountain featuring a pair of ancient statues representing the horse tamers Castor and Pollux. The piazza was named Monte Cavallo (Mount Horse) for them. Sixtus' successors continued to expand the palace, which was finished in the 1730s. Today it serves as the official residence of the President of Italy.
ALTARPIECES
Definition
An altarpiece is a painted or sculpted work that is placed on, above, or at the back of an altar.
Materials and Construction
In the Gothic period, Italian altarpieces usually consisted of a single panel or several large panels at the center and smaller panels at the top, sides, and bottom. Sometimes, they covered the rear as well. The panels at the bottom are called "predella panels" for the kneeling platform called a "predella."
The panels were made of wood, painted in tempera, and held together by ornate gilded frames utilizing Gothic architectural forms such as pinnacles and lobed pointed arches.
Subjects
Central panels generally featured painted images of the church's titular saint, the saint to whom the church or chapel is dedicated. Auxiliary panels typically illustrate other saints or scenes from the life of the titular saint.
Fifteenth-Century Altarpieces
After the decline of the International Gothic style in the early fifteenth century, which was exemplified by such works as the Strozzi Altarpiece, frame shapes and ornamentation became simpler. Formal scenes illustrating multitudes of haloed saints within celestial spaces declined in popularity, and scenes set within plausible earthly spaces were increasingly used. Small panels were less often used, and multiple larger panels usually depicted a single unified space.
Sixteenth-Century Altarpieces
By the sixteenth century, altarpieces generally consisted of a single scene. After the introduction of oil paint and canvas, altarpieces were executed in these media. Saints were frequently depicted as if conversing, a subject called a sacra conversazione, which was sometimes re-created in sculpture. Donor figures were increasingly included within the scene as themselves or as important figures. Illusionistic settings were designed to appear continuous with the architecture. In the seventeenth century, Gianlorenzo Bernini united the arts of painting, sculpture, and architecture so that the altarpiece and architecture were one.
PULPITS
Relative Importance
Although pulpits were important commissions in the Renaissance, they were not usually accorded the prominence given to thirteenth-century pulpits such as the pulpit of Pisa Baptistery by Nicola Pisano and the pulpit of Sant' Andrea in Pistoia by his son, Giovanni Pisano.
Parts of Pulpits
Pulpits evolved in the Middle Ages as elevated structures used for preaching. They were generally built of stone and consisted of a casket (a box-like part), supports, and a staircase. The casket was raised by supports resting on the floor or by corbels built into walls or piers.
In the Gothic period, supports often included both freestanding sculpture and columns, producing a grand, although somewhat irregular, effect. In the Renaissance, Classical columns were typically used exclusively.
Caskets were generally decorated by relief sculpture. The themes of the sculpture decorating pulpits reflect the preaching of Christian dogma.
Placement of Pulpits
The placement of pulpits varied. A pulpit made by Giovanni Pisano for Pisa Cathedral was originally placed under the dome, where it could be fully appreciated as a freestanding structure. Pulpits were often placed in the left side of the choir as illustrated by the placement of the pulpit of Siena Cathedral just past the crossing.
Sound-Boards over Pulpits
A new feature introduced in the Renaissance is the sound-board, a roof-like covering that projected the sound downward. This feature is illustrated by the exterior pulpit at Prato Cathedral, which is circular in form. This pulpit was made by the architect Michelozzo and the sculptor Donatello.
OTHER CHURCH FURNISHINGS
Cantorie
A cantoria is a singling loft, a gallery that is usually occupied by the choir.
The well-known cantorie by the Florentine sculptors Luca della Robbia and Donatello were made for organs rather than choirs. They were originally mounted over the entrances to sacristies in Florence Cathedral. Both lofts are composed of relief panels set into box-like frameworks supported by corbels. The panels of both are decorated by reliefs illustrating angels and putti who sing, dance, and play instruments, as described in scripture.
In the seventeenth century, the upper portions of the lofts were replaced by larger wooden galleries. The cantorie by Luca della Robbia and Donatello have been reconstructed in the twentieth century from the surviving parts and are on exhibit in the Museo dell'Opera del Duomo. Also on exhibit are extra panels from the della Robbia cantoria, whose framing members were not all recovered.
Choir Stalls
Choir stalls are raised seats that were generally occupied by the monks. In Renaissance Italy, they were made of wood and ornamented by relief carving.
Tabernacles
In architecture, a tabernacle is a canopied shrine covering an altar or tomb. The most famous tabernacle in Western architecture is the Baldacchino in St. Peter's by the Baroque sculptor-architect Gianlorenzo Bernini.
BACKGROUND TO MONUMENTAL TOMBS
Patronage
In the Middle Ages, monumental tombs were largely the province of rulers and notable ecclesiastics such as saints and popes, but by the Renaissance, a number of wealthy Italian families could afford monumental tombs.
The availability of private chapels, whose sale financed much of the construction of new churches, provided sites where they could be placed.
Effigies
By the fourteenth century in Italy, monumental Italian tombs generally included an effigy, an image of the deceased. As effigies evolved from incised or low-relief images on slabs to three-dimensional sculptures, they became increasingly portrait-like.
In pose, effigies were usually depicted as recumbent, but seated and standing effigies were also made. Effigies were also made as busts and head-and-shoulder reliefs within medallions.
Although not common, husbands and wives were sometimes buried together using effigies that suggest they are lying side by side on a single bier .
Secularization of Tombs
From the time of the Bruni tomb, whose Christian references are confined to the tympanum, some tombs were made with few or no Christian references.
The tomb of Pietro Strozzi by Giulio Romano contains no Christian imagery. Pietro Strozzi's effigy is not only surrounded by Classical imagery but also dressed in a Classical toga and sandals.
Church Reforms Affecting Tombs
In desiring to return the tomb's focus to Christian themes, the Council of Trent condemned the use of effigies, family crests, and pagan imagery on tombs. Although many late sixteenth-century tombs were made without self-aggrandizing images, grand tombs featuring effigies were still made.
Types of Tombs
Several types of tombs were used both before and during the Renaissance.
●Tomb-chests. The tomb-chest is a form of tomb that dates back to ancient times. The stone sarcophagi used by the ancient Romans were in the tomb-chest tradition. In the Middle Ages, ancient sarcophagi were sought for re-use as Christian tombs. Ancient sarcophagi made of rich materials were especially prized. Even the ancient tombs of Christians were not safe from re-use as demonstrated by the red porphyry sarcophagus of Constantine's daughter Costantia being moved from Santa Costanza to St. Peter's in 1606 for use as a reliquary for Saints Simon and Jude. In the Renaissance, sarcophagi could be used alone or as part of an ensemble.
●Slab tombs. Slab tombs are low, tomb-like vaults that were incorporated into the paving of the floor. From the late Middle Ages in Italy, slab tombs appeared to be the covers of tombs, which housed coffins. They were usually made of bronze or stone, and their lids were generally decorated by reliefs depicting recumbent effigies. Because of the need to protect important effigies, slabs were raised, often by being placed on tomb-chests, which led to the two forms merging into an ensemble in which the slab rests on the tomb-chest. Slab tombs were more common than wall tombs, which were larger and more prominent.
●Wall tombs. Once tombs were raised, they blocked floor space, and this led to placing larger tombs against walls and developing them vertically.
DESIGN OF MONUMENTAL WALL TOMBS
14th-Century Wall Tomb Ensembles
In Italy, monumental wall tombs appeared in the fourteenth century with tombs consisting of an ensemble of parts. Ensembles of parts such as tomb-chests, effigies, and auxiliary sculpture were united by architectural frameworks. An early example is an innovative tomb by Tino di Camaino in 1323 in Florence Cathedral, which was made for Bishop Antonio Orso, who died in 1321. Much of the original tomb was lost or placed elsewhere after being removed from its upper-wall location in the nineteenth century. A fragmentary version consisting of a cobbled ledge, a sarcophagus, and the seated effigy of Bishop Orso, was installed in the twentieth century. A sculpture of the Madonna and Child, now in the Bargello, originally occupied the upper tier of the tomb's horizontally organized ensemble.
Enframement by Relief Panels. Early fifteenth-century wall tombs sometimes consisted of an effigy on a casket within a shallow niche faced by a series of relief-carved panels.
Architectural Frames
Wall tombs used architecture and auxiliary sculpture to accentuate the effigy and the sarcophagus.
●Single-arch compositions. With the tomb of Leonardo Bruni, whose architectural vocabulary is based on ancient Roman rather than Gothic forms, Bernardo Rossellino developed the first truly Renaissance tomb. The sarcophagus and recumbent effigy are framed by a niche formed by a single-arch triumphal arch. (In the Christian tradition, triumphal arches had come to symbolize the soul's triumph over death through Redemption.) The Bruni tomb includes Roman motifs such as a laurel crown on the effigy's head, eagles supporting the bier, winged genii holding the inscription, and putti holding garlands. Arch-framed wall tombs were widely used during the rest of the century. Variations included fictive drapery carved of stone at the top, which can be imagined as dividing the transient world of the living from the eternal realm of the dead.
●Arch-centered compositions. During the sixteenth century, large arches were integrated with larger architectural compositions. The tombs of cardinals Ascanio Sforza and Girolamo Basso della Rovere incorporate niches on each side of the central arch, and the tomb of Pius V approximates the composition of an entire three-part Roman triumphal arch.
Relationship between Tomb and Wall
Sixteenth-century tombs are more integrally related to walls than fifteenth-century tombs, which often stand in front of them.
The most integral relationships between tomb and wall were naturally achieved when the tombs and rooms containing them were designed by a single individual. At Michelangelo's Medici Chapel in Florence, the effigies sit in niches that are part of the wall design rather than in front of the wall.
Presentation of Effigies
Because the height of monumental wall tombs generally made it difficult to see recumbent effigies, Desiderio da Settignano tilted the body forward, which creates the illusion that it is about to roll off the bier. Andrea Sansovino made the effigies of Cardinals Ascanio Sforza and Girolamo Basso della Rovere more visible by employing propped-up poses.
Because their eyes are closed, it is presumed that effigies represent the deceased as dead, even though some poses suggest movement. This ambiguity is addressed by Pollaiuolo's tomb of Pope Innocent VIII, which presents two effigies--one seemingly alive and one dead.
At the Medici Chapel, Michelangelo broke with the tradition of making the effigies portrait-like by making them archetypes representing the active man and the contemplative man. This, along with other images, changed the tombs' focus from the appearance and station of the deceased to the nature of man and his place in the universe.
Painted Tombs
Painted images, which were cheaper and occupied less space, were sometimes used in conjunction with tomb-chests instead of sculpture. To honor two noted condottieri in Florence Cathedral, Uccello and Castagno depicted equestrian statues above sarcophagi that rested on corbel-supported ledges. (The frames were added later.) Although in active poses, the riders embody little vigor, as is befitting their status as deceased.
The painted skeleton and inscription at the base of Masaccio's Holy Trinity refer to mortality, but it is unclear whether the skeleton represents man in general or the donor or someone in his family in particular.
Tombs Built into Exterior Walls
Tombs were also built into the walls of some medieval churches.
In the Renaissance, Alberti repeated this practice at the Malatesta Temple in Rimini by building the tombs of humanists into arches along each side and planning the tombs of the patron and his mistress for the front.
EXAMPLES OF MONUMENTAL TOMBS
♦Tomb of Giovanni di Bicci, Old Sacristy, San Lorenzo, Florence. In 1419 Giovanni di Bicci commissioned the construction of the Old Sacristy of San Lorenzo, which was to function as a burial place for the Medici family. Following Giovanni di Bicci's death in 1428, his sons Cosimo de' Medici and Lorenzo de' Medici commissioned his tomb and the sacristy's decoration. Giovanni di Bicci's sarcophagus stands in the center of the room under a vestry table, which was added later.
♦Tomb of Pope Martin V, St. John Lateran, Rome, after 1431. The slab tomb of Pope Martin V is made of cast bronze. The clothing folds are represented by linear patterns rather than three-dimensional forms.
♦Tomb of Pope Eugene IV, San Salvatore in Lauro, Rome, 1445 (Michelozzo). The tomb of Pope Eugene IV by Michelozzo was transferred from St. Peter's to San Salvatore in Lauro in the late sixteenth century. Figures of former popes decorate the side members, angels and the Madonna and Child fill the panels above the effigy, and papal crests flank the inscription on the base. The upper horizontal member bears some resemblance to an entablature.
♦Tomb of Leonardo Bruni, Santa Croce, Florence, c.1445 (Bernardo Rossellino). The tomb of Leonardo Bruni is considered the first definitive example of a humanist tomb in the Renaissance. Bernardo Rossellino unified an elaborate sculptural ensemble within an arched niche using a classical architectural vocabulary.
♦Tomb of the Cardinal of Portugal, San Miniato al Monte, Florence, 1460-66 (Antonio Rossellino). Antonio Rossellino's tomb of the Cardinal of Portugal includes both freestanding and relief sculpture of angels and putti. A new feature is the stone carved to resemble drapery that has been pulled open to display the tomb.
♦Tomb of Carlo Marsuppini, Santa Croce, Florence, after 1453 (Desiderio da Settignano). Desiderio da Settignano's tomb of Carlo Marsuppini stands in Santa Croce on the other side of the nave from the Bruni tomb, which it mirrors compositionally. Putti holding family crests stand outside the niche.
♦Tomb of Sixtus IV, St. Peter's, Rome, 1484-93 (Antonio del Pollaiuolo). Pollaiuolo's tomb of Sixtus IV, which is cast in bronze, features a realistic portrait of the recumbent pope on the tomb's top. Ten scenes depicting the Liberal Arts decorate the curved sides.
♦Tomb of Innocent VIII, St. Peter's, Rome, after 1492 (Pollaiuolo). Pollaiuolo's innovative tomb for Innocent VIII includes two images of the deceased: a seated image of the pope in benediction, the first of this kind, and a recumbent one of him as if dead. Instead of being enclosed within a niche, the effigies rest on bracket-supported ledges that are part of an architectural ensemble of colored marble and relief carving. At the top, a family crest is mounted in a broken pediment.
♦Tomb of Ludovico Sforza and Beatrice d'Este, Certosa, Pavia, after 1497 (Cristoforo Solari). Ludovico Sforza commissioned a tomb for himself and his wife, Beatrice d'Este, after she died in childbirth at age 22. Although it had been commissioned for the Sforza family church of Santa Maria delle Grazie, it was ultimately placed in the Certosa in Pavia. The slab of white marble, which forms a contrast with the darker stone of the tomb-chest, portrays Ludovico and Beatrice as if sleeping on a bier.
♦Tomb of Cardinal Ascanio Sforza, Santa Maria del Popolo, Rome, 1505-9 (Andrea Sansovino). In keeping with its special placement on one side of the choir of Santa Maria del Popolo in Rome, the tomb of Cardinal Ascanio Sforza is large and elaborate. In addition to the effigy, seven figures, which represent the Virtues, stand on or in the architectural framework.
♦Tomb of Cardinal Girolamo Basso della Rovere, Santa Maria del Popolo, Rome, 1507-9 (Andrea Sansovino). Sansovino's tomb of Girolamo Basso della Rovere is located across the choir in Santa Maria del Popolo from the tomb of Cardinal Ascanio Sforza, which it matches in architecture, placement of figures, and the posture of the effigy, whose elevation increases its visibility. Girolamo's mother was the sister of Pope Sixtus IV, who sponsored the building of Santa Maria del Popolo.
♦Tombs of Giuliano and Lorenzo de' Medici, Medici Chapel of San Lorenzo, Florence, begun 1520 (Michelangelo). The tombs of Giuliano de' Medici and Lorenzo de' Medici are across from each other in the Medici Chapel at San Lorenzo. Michelangelo portrayed the two Medici rulers as types representing the active man (Giuliano) and the contemplative man (Lorenzo) rather than as actual portraits. The allegory is continued by the nudes representing Day and Night and Dawn and Dusk, which recline on the sarcophagi.
♦Tomb of Julius II, Rome, 1505-45 (Michelangelo). In 1505, Pope Julius II commissioned Michelangelo to make an elaborate freestanding tomb, but after a couple years had been spent in quarrying stone, Julius lost interest in the tomb and focused on other projects such as the Sistine ceiling and new St. Peter's. After Julius' death, his heirs changed the tomb's form from freestanding to wall based. The 1513 version had been among Michelangelo's original proposals to Julius II. A final version centered on the figure of Moses was installed in San Pietro in Vincoli in Rome in 1546. The figure's forceful personality has generally been interpreted as paralleling the pope's own.
♦Tomb of Pietro Strozzi, Sant' Andrea, Mantua, c. 1529 (Giulio Romano). The tomb of Pietro Strozzi, designed by Giulio Romano, is topped by an informally posed recumbent effigy dressed in Classical robes. The effigy rests on a sarcophagus, which is carved with garlands, ribbons, ox skulls, and other Classical motifs. The sarcophagus stands on a platform articulated as an entablature and supported by caryatids.
♦Tomb of Pius V, Cappella Sistina, Santa Maria Maggiore, Rome, 1585-90 (Domenico Fontana). Pope Sixtus V commissioned Domenico Fontana to design the tomb of Pius V for the Cappella Sistina in Santa Maria Maggiore.



 Add Placemark
Add Placemark Go Back
Go Back 





