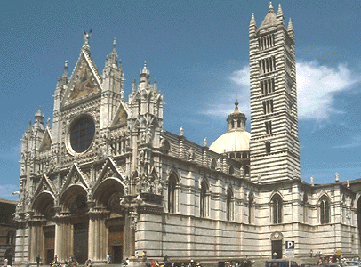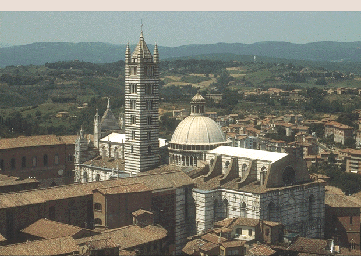Siena Cathedral
Begun after 1215
Façade begun 1280s
CONSTRUCTION PHASES
Overview
Construction of the Cathedral of Siena, which was largely built in the thirteenth and fourteenth centuries, took place in several phases and involved major changes in design.
Campanile (Romanesque period)
The campanile dates to the Italian Romanesque period and is the only part remaining from an earlier, twelfth-century cathedral.
It rises from the corner formed by the right side aisle and transept arm. As the stories rise, the number of windows and consequent lightness increases, making an eloquent statement about solidity and supportiveness.
Although they date from different periods, the campanile appears to be integral with the cathedral, whose lower walls enclose its base and whose upper walls match its zebra striping.
Initial Construction of Present Cathedral (13th century)
Sometime after 1215, construction was begun on a new cathedral to replace the older Romanesque one, which dated to the twelfth-century. The cathedral was largely completed by the end of the thirteenth century.
The architects associated with this phase are the father and son sculptors, Nicola Pisano and Giovanni Pisano. Nicola designed the body of the cathedral and Giovanni is credited with the façade.
Beginning of East-End Expansion (early 14th century)
In 1316, construction began on an expansion of the east end of the cathedral. Because the site slopes downward at the rear of the cathedral, a baptistery was built as a basement story beneath the new section of the choir.
Beginning of Duomo Nuovo (1330s-1348)
An ambitious plan for a far larger cathedral, the Duomo Nuovo, was devised in 1321-22. According to the new scheme, a large nave was to be added at a right angle to the old one, which was to become the left transept arm. The choir, whose enlargement was already underway, was to form the right transept arm. Had the new plan been completed as intended, Siena Cathedral would have been the largest church in Italy.
Acceptance of the new scheme was slow in coming, and work did not get underway until the 1330s. The piers, outer walls, and some of the vaults of the new nave and aisles were in place in 1348, when the project came to a halt due to a disastrous plague known as the Black Death, which killed a substantial portion of the population.
Partial Removal of Duomo Nuovo (after 1357)
In consideration of the financial and social setback brought about by the plague and the finding in 1357 of faults in the foundations of the new construction, plans to complete the huge new nave were abandoned.
Much of the new construction was removed. Of the five bays forming the right side aisle, the two bays closest to the cathedral form a loggia and the other three bays have been enclosed and now serve as the cathedral museum, the Museo dell'Opera del Duomo.
The open space defined by this facing in conjunction with the walls that were intended to form the entrance façade and the outer wall of the left side aisle now define the Piazza Jacopo della Quercia, named for the Sienese sculptor Jacopo della Quercia.
Completion of Baptistery and East End (late 14th century)
The earlier, simpler plan involving the enlargement of the choir and transept of the existing cathedral was again taken up.
The size of the choir, which was originally two bays deep, was doubled by the addition of two more bays. Like the original part, it was divided into central and outer bays that corresponded to the nave and side aisles.
In completing the rear facing of the Baptistery, many parts of the upper façade that had been illustrated in a drawing dated to the 1320s were not included.
Addition of Piccolomini Library (late 15th century)
Over the years, several other additions have been made to the cathedral. The Piccolomini Library was added at the end of the fifteenth century by the nephew of Pope Pius II, who wished to honor his uncle and glorify the Piccolomini family. It contains his uncle's collection of manuscripts and is decorated by painted scenes of Pius II's life by Pinturicchio.
Addition of Lantern (17th century)
A lantern designed by Gianlorenzo Bernini was added in the seventeenth century.
EXTERIOR
Overview
Siena Cathedral can be easily recognized from its tall bell tower, hexagonal dome, ornately sculpted façade, and encrustation of horizontally striped light and dark marble.
Marble Encrustation
An encrustation of greenish black and white marble in a horizontally striped pattern covers the body of the cathedral.
The pattern of encrusted marble varies. On the outer sides, thin stripes of dark marble are alternated with wide bands of light marble, and on the campanile and upper nave wall, similarly sized bands of dark and light marble form a zebra-like pattern.
On the entrance façade, the carved ornament is of white marble, and the background areas are of rose and greenish-black marble.
Entrance Façade
The entrance façade, designed by Giovanni Pisano, is organized into geometrically defined shapes such as triangles, squares, semicircles, and a circle.
●Sculpture. Much of the surface is covered by elaborately carved ornament in the Gothic style. This covering of sculpture gives the façade a lace-like appearance that forms a sharp contrast to the solidity of the rest of the building. Between 1284 and 1299, Giovanni Pisano carved the sculptural decoration of the lower section.
●Mosaics. The mosaics in the gables were added in the nineteenth century.
Rear Façade
The design originally intended for the cathedral's rear facing, which fronts the choir and baptistery, is known from a drawing dating to the 1320s.
The lower level of the rear façade is similar to the drawing, but the upper level is different. The drawing illustrates half-gables over the side aisles and a complete gable containing a Coronation of the Virgin scene at the center. Also illustrated are decorative features such as tracery covering the rose window and slender turrets rising above the four piers and the gable's peak.
INTERIOR
Vaulting
The cathedral is fully vaulted.
The coffered dome is supported by six piers, which form a hexagonal crossing. Because the base of the dome is hexagonal and formed of radial sections, it is a domical vault instead of a true dome, whose base is circular or elliptical.
Quadripartite rib vaults cover the nave and side aisles.
Ceiling Frescoes
The areas between the ribs of the ceiling vaults are frescoed with a scheme of gold stars against a blue background, which was a conventional means of representing Heaven.
Inside the dome, which was painted in the fifteenth century, each coffer is painted with a single gold star against a blue background.
Sculptural Decoration
Among Nicola's works are the sculpted reliefs of patriarchs and prophets on the inside of the hexagonal drum.
Much of the elaborate carving of the capitals and cornices was done by Nicola Pisano and his son Giovanni Pisano, and their workshops.
Giovanni Pisano sculpted figures of the Apostles that were attached to the piers of the nave arcade. They are now in the Museo dell'Opera del Duomo.
Stained Glass Rose Windows
Stained glass rose windows were made for both the front and rear façades.
●Entrance facing. The stained glass window over the portal illustrates the Last Supper. It was made in 1549 by Pastorino de' Pastorini.
●Rear facing. The rose window over the apse in the choir was made by Duccio. When the east end was expanded, the window was moved to the new exterior facing. As both the work of Duccio and one of the earliest examples of stained glass in Italy, this window is one of the cathedral's greatest treasures and has been moved to the Museo dell'Opera del Duomo. Clear glass now fills the oculus over the apse.
Marble Encrustation
The encrustation on the interior is similar to the zebra-like striping used on the exterior for the campanile and the upper nave wall.
Marble Pavement
The floor, whose completion took over two centuries, is made up of 56 scenes that were largely executed using marble intarsia in which pieces of differently colored marble are inlaid. Most of the scenes are rectangular or hexagonal in shape.
Today, the original floor is covered most of the time to keep it from being worn by the heavy traffic of visitors.
CHURCH FURNISHINGS
Pulpit by Nicola Pisano
The pulpit, sculpted by Nicola Pisano in 1268, is located on the left side just past the crossing. It was made after the success of his pulpit for the baptistery of Pisa, which it resembles in being polygonal and having animal supports.
Original Altarpiece by Duccio
The Sienese painter Duccio painted a large altarpiece known as the Maestà, the Virgin in Majesty. When the work was completed in 1311, church officials took it from the artist's workshop to the cathedral in a grand procession that was attended by the townspeople, who took pride in their cathedral and its treasures.
Baptismal Font by Jacopo della Quercia
In the fifteenth century, a baptismal font, believed to have been designed by Jacopo della Quercia, was made for the Baptistery. Such renowned artists as Ghiberti and Donatello made some of its panels including the latter's Feast of Herod, which was one of the earliest works to incorporate linear perspective.
Bronze Ciborium by Lorenzo di Pietro
In 1506, when large multi-panel altarpieces were no longer fashionable, the Maestà was replaced by a bronze ciborium (container for a relic) that had been made by Lorenzo di Pietro for another church in 1472.
High Altar by Peruzzi
In 1532, Baldassare Peruzzi built a new high altar that incorporated the ciborium. Peruzzi, a native of Siena, had become the city's architect after the city paid his ransom following his being taken hostage during the Sack of Rome.



 Add Placemark
Add Placemark Go Back
Go Back 






