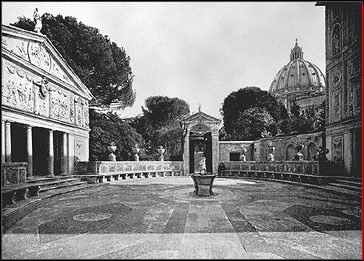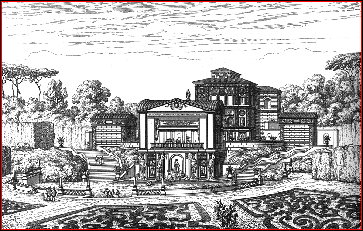Casino of Pius IV
1558-61
Architect: Pirro Ligorio
BACKGROUND
Location and Size
The Casino of Pope Pius IV, which was designed by Pirro Ligorio, is a small villa within the larger Vatican complex. It is located in the Vatican gardens to the north of St. Peter's and to the west of the Belvedere Court.
Name
In Renaissance Italian architecture, the term "casino" usually refers to a summer house at a villa or a large estate.
Although the casino was originally commissioned by Pope Paul IV, it bears the name of his successor, Pope Pius IV, under whom it was completed.
This complex is also called the Villa Pia (Pia refers to Pius).
Function
The complex was intended to serve as a convenient retreat for the pope to escape the formal atmosphere of the Vatican.
DESIGN OF THE COMPLEX
Court-Centered Plan
The cluster of structures, which is reached by walks from other parts of the Vatican, is organized around an oval court.
There is no precedent for this design in Renaissance villa architecture, and some scholars believe that Ligorio was looking back to the ancient villa of Hadrian at Tivoli and to descriptions by Pliny the Younger of his own villa in Laurentium.
Pavement Pattern
The oval shape of the court is echoed by its pattern featuring oval-like polygons.
Provisions for Privacy
Access to the buildings must be gained through their entrances from the oval court, which itself must be entered through gates on the complex's cross axis.
Symmetry and Alignment
Except for the rooms on the rear of the Casino, the complex is symmetrical.
Its main axis is not aligned with other parts of the Vatican such as the Belvedere Court or St. Peter's.
BUILDINGS
Comparison of Main Buildings
The main structures are both loggia-fronted pavilions that stand across from each other.
They differ in height and number of rooms, and only the east pavilion has pediments.
Their façades are similar in having four-column loggias and elaborate stucco decoration that exemplifies Ligorio's antiquarianism both in subject matter such as themes from mythology and in the use of authentic materials such as stucco over brick.
Both loggias are vaulted by barrel vaults flanked by semi-domes. The ceilings are painted with Roman-inspired fresco decoration.
A number of ancient statues were incorporated into the façades and loggias of the building, but these were removed under Pope Pius V in 1569 because of their pagan connotations.
Casino
The larger of the two buildings is the casino proper. Its entrance loggia, which serves as a vestibule, leads to several rooms.
Most of the surfaces of the casino's façade are covered with ornamentation. Structural parts like piers, which are generally articulated by columns or pilasters, are decorated with a scroll pattern within moldings, making them seem to be no more important than any other part of the building. Moldings forming roundels, ovals, and rectangles frame the various groups of reliefs.
The use of an inscription and statues in niches breaks the monotony of the reliefs. The inscription, dating from 1561, states that Pius dedicated the casino and its pleasures to his own use and that of future popes.
An addition designed by Giuseppe Momo was added onto the rear of the casino proper in 1936 by the Pontificia Accademia delle Scienze. The building was donated to the Academy by Pope Pius XI (1922-39).
East Pavilion
Like the casino, the façade of the East Pavilion, also referred to as the East Loggia, is ornamented with a variety of antique-style reliefs.
The building, which is wider than deep, is roofed by a barrel vault like that of the loggia of the casino. The vault's shape is reflected by the half-cylindrical roof and the rounded gable ends.
The entrance façade is also capped by a gable, but its shape is triangular, the traditional shape of pediments in classical architecture.
The east pavilion is open all the way through, but because the land slopes downward, the opening on the rear side is a second-story balcony. It overlooks a fountain that is part of the nymphaeum on the ground story, which is surrounded by water on three sides.
Gates
The tunnel-vaulted gates resemble tall narrow temples. Their pediments form a visual link with the east pavilion, whose façade is capped by a full-width pediment.
The Medici coat of arms can be seen in the pediments of the gates, attesting to Pius IV's affiliation with the Medici of Florence, to whom he was not related. After Pius' election, the Medici family gave him permission to display their arms.
LANDSCAPING
Terraces and Retaining Walls
The sloping site has been landscaped with walks, terraces, and retaining walls.
Stairways
The stairways leading down to the lower level are located outside the gates into the oval court.
Parterre on Lower Side
Originally a parterre with straight-sided beds extended from the rear. In the eighteenth century, the area was changed to include a sunken terrace and radiating beds planted in a Rococo pattern.
See visual summary by clicking the Views button below.



 Add Placemark
Add Placemark Go Back
Go Back 






