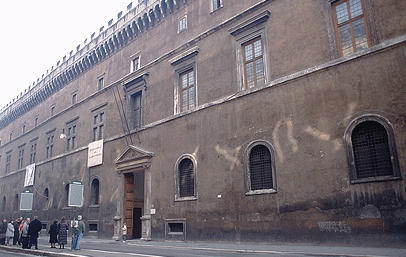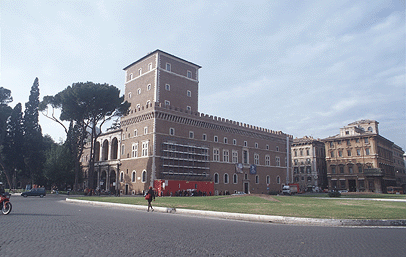Palazzo Venezia
Rome, 1455-1503
OWNERSHIP HISTORY
Origin as a Palace for Cardinals and Popes
After becoming Cardinal of San Marco (1454-64), Pietro Barbo of Venice began a new cardinal's palace for his titular church of San Marco, and after becoming Paul II (1464-71), he expanded it into a papal residence.
During the fifteenth century and much of the sixteenth, the palace served as the residence of the Cardinal of San Marco, a post generally reserved for Venetians, and as a retreat for popes.
Use as Ambassadorial Residence
In 1564, Pope Pius IV ceded the San Marco complex to the Venetian Republic to serve as their ambassador's residence in Rome. In exchange, he received a palace in Venice.
At the end of the eighteenth century, the palace was acquired by Austria for their use as an embassy.
Ownership by the Italian State
The Italian state acquired the property in 1916. Mussolini made the palace his residence and the seat of the Fascist government from 1929 to 1943. He made many speeches from the balcony above the entrance on the east wing.
Today, part of the palace serves as a museum devoted to the fine and applied arts of Italy from the Middle Ages and Renaissance.
PHASES OF CONSTRUCTION
Overview
The construction of the Palazzo Venezia took place between 1455 and 1503 in three basic phases.
First Phase: 1455-64
In the first phase, Cardinal Pietro Barbo built part of the east wing next to the basilica and a loggia-enclosed garden called the Palazzetto.
Second Phase: 1464-89
After becoming pope and deciding to make the palace a papal residence, Paul II lengthened the east wing and added a second, longer wing at a right angle to it. This gave the palace a second entrance façade, which became its main entrance. A Benediction Loggia, which could be reached from the palace, was added to the church so that the Pope could deliver benedictions when in residence. A huge courtyard was begun on the inner facing of the corner formed by the two wings. Paul II died in 1471, and much of the expansion was completed under Cardinal Marco Barbo, his nephew and successor as Cardinal of San Marco (1467-1491).
Third Phase: 1489-1503
A third phase was carried out under Cardinal Lorenzo Cibo, who was appointed by his uncle Pope Innocent VIII to succeed Marco Barbo as the Cardinal of San Marco. During this phase, another bay was added to the left side of the east wing and a tower was erected over that corner.
Attribution
Considering the lengthy period of the palace's construction and the stylistic diversity of its various parts, it is probably the work of many architects including Francesco del Borgo, the on-site supervisor.
Alberti's influence is evident, but it is not known whether he was involved in the project directly or whether his influence was filtered through followers who were. The particular features that were linked to his work or ideas are discussed at the end of this page.
MEDIEVAL FEATURES OF FAÇADES
Merging of Medieval and Renaissance
The exterior of the Palazzo Venezia, begun before the Renaissance style had evolved in Rome, displays both traditional medieval features and newly introduced Renaissance features.
Presence of Medieval Defensive Features
Although defensive features were no longer needed, the roof edge has crenellations and machicolations, medieval forms of fortification.
A tower, a traditional feature of cardinals' palaces, was added by Cardinal Lorenzo Cibo between 1489 and 1503.
Asymmetry
The off-center position of the tower on the original wing and the corner-to-corner placement of the Palazzetto to the palace compromised the complex's unity and balance from many viewing angles.
Irregularities in Fenestration
On the ground story of the east wing, the windows of the left and right sides of the entrance, which were built at different times, did not match. In the twentieth century, the original rectangular windows to the left of the entrance were replaced by larger round-headed windows.
An irregularity in the spacing of the windows on the north wing reflects the presence of a staircase whose two flights occupy less lateral space than the intervals of the other bays. (This irregularity is not apparent today because the window to the right of the entrance was filled in when the north façade was remodeled in modern times.)
RENAISSANCE FEATURES OF FAÇADES
Classical Trims
Trims were composed of classical details such as the pediment on columns framing the entrance and the cornices capping the second-story windows.
Accentuation of Piano Nobile
The use of larger windows on the piano nobile anticipates the emphasis placed on that story in the sixteenth-century when it was enlarged and enriched by greater ornamentation.
Cross-Mullioned Windows
The piano nobile windows exemplify the rectangular, cross-mullioned type that had developed in Rome in the early fifteenth century. The stone mullions of the windows on the right side of the north facing have been replaced by wooden frames.
Vertical Alignment of Windows
Although their side-to-side spacing is irregular, the windows are aligned vertically.
PALAZZETTO
Exterior
The Palazzetto, constructed during the first building phase, is a two-story loggia that encloses a garden. The outer arches of the vaults forming the loggias are blind, which makes the garden private.
The crenellations and machicolations of the main palace's roofline are repeated at the Palazzetto.
Interior
On the Palazzetto's interior, the ground-story arcade is carried by octagonal shafts, another holdover from medieval times. Classical order is asserted by their composite-order capitals and the Ionic-order columns on the story above.
A suite of rooms was located along the east side of the Palazzetto. Because the outer wall is not parallel to the inner one, the rooms vary in size and shape.
Original Location
The Palazzetto was originally joined to the palace at the south facing of the tower. It formed one corner of the Piazza Venezia.
Moving of the Palazzetto
In the early twentieth century, the Palazzetto was moved to the other end of the palace's south side and aligned with the west wall of the palace. This change was made to clear a view of the recently completed Vittorio Emanuele Monument. (The removal of many other buildings to enlarge the piazza relegated the Palazzo Venezia to being one of the buildings defining a large piazza rather than the center of attention of a small piazza.)
COURTYARD
History
The courtyard was begun during the second phase of construction and left unfinished.
Use of Piers Decorated by Orders
The loggias of the Palazzo Venezia's courtyard represent an early instance of an important form based on Roman precedents--arcades carried by piers and embellished by the orders. (At earlier palace courtyards, arcades had been carried by columns alone of by columns in combination with right-angle corner piers.)
The arcades and piers of the two stories are laced together into a unity by superimposed orders.
Sequence of Orders
In having Tuscan columns on the first story and composite columns on the second, the courtyard follows the upward sequence from simple to complex that was used by the Romans on such structures as the Theater of Marcellus and the Colosseum.
Pedestal Bases Under Columns
The use of high, individual bases under the columns made it possible to proportion them correctly despite the fact that Tuscan columns are shorter in proportion to their diameters than composite columns.
CHURCH
History
The Church of San Marco is one of the twenty-five churches in Rome that was built in the fourth century and was later attached to a cardinalate. As announced by the church's name, it was dedicated to St. Mark, the patron saint of Venice.
The church was rebuilt twice, and the present structure dates to the ninth century. Pope Paul II remodeled it in 1465-71.
Location
The church, a basilica in form, lies at the core of the Palazzo Venezia between the original wing and the partially finished courtyard.
Entrance Loggia
A two-story arcaded loggia was added in front of the church's entrance façade. Its ground story served as an entrance porch, and its second story provided a place where the pope could give the benediction to crowds when he was in residence. Its generous proportions were necessary to accommodate the pope's retinue.
In supporting the vaulting by piers embellished by superimposed orders, the church's entrance loggia is similar to the palace's courtyard. The church loggia differs in using pilasters instead of engaged columns on the upper story and in not having bases under the ground-story columns. The latter difference makes the columns disproportionately tall because they must extend the full height of the piers.
FEATURES INFLUENCED BY ALBERTI
Alberti's Influence
Many of the architectural innovations at the Palazzo Venezia correspond to features that Alberti advocated in De re aedificatoria and incorporated into his own buildings.
Arcades Carried on Ornamented Piers
Both the palace courtyard and the church loggia conform to Alberti's advice to support arches by piers and to use the orders for their decoration. It is thought that this treatment was patterned after the Benediction Loggia, attributed to Alberti.
Coffered Barrel-Vaulted Vestibule
The barrel vault used for the ceiling of the entrance vestibule, which extends from the street to the courtyard, is coffered, corresponding to Alberti's recommendations. Alberti himself had used barrel vaults at Sant' Andrea for its portico, nave, side chapels, and choir, but their coffering is a painted illusion.
New Approach to Apartment Design
The papal apartment reflected Alberti's advice that rooms be varied in size and arranged in a sequence from formal to private.
See visual summary by clicking the Views button below.



 Add Placemark
Add Placemark Go Back
Go Back 






