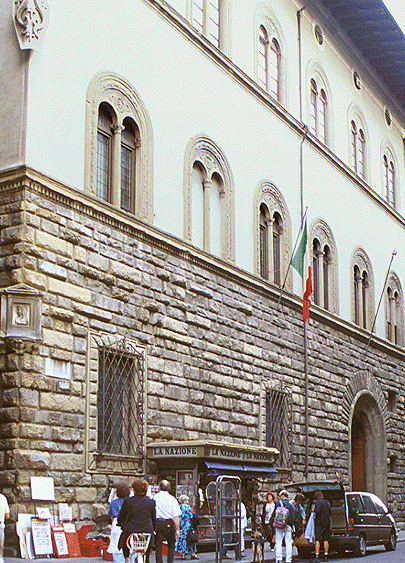Palazzo Pazzi
Florence, 1462-70
COMMISSION AND DATES
Commission
The Palazzo Pazzi was commissioned by Jacopo Pazzi, who wished its grandeur to advertise the Pazzi family's status as equivalent to that of the Medici family, who were their competitors in banking, trade, and politics.
Dates
The palace could not have been begun before 1462, the date Jacopo de' Pazzi acquired property adjacent to an older palace that he inherited.
It is not certain when the palace was completed, but it would have been before 1478, the date of the Pazzi conspiracy. The Pazzi family was exiled then for their part in an unsuccessful plot to overthrow the Medici regime. Lorenzo the Magnificent escaped the surprise attack in the cathedral, but his brother, Giuliano de' Medici, was stabbed to death.
Subsequent Owners
After the Pazzi family had been exiled, the house was used for storage by the public pawn office. It was later owned by a number of distinguished families such as the Medici, Strozzi, Cibo, and Quaratesi.
BASIC DESIGN
Attribution of Architect
The designer of the Palazzo Pazzi cannot be confirmed, but much evidence suggests that Giuliano da Maiano deserves the credit.
Size and Site
The palace is nine bays wide and five bays deep. The left side stands on a corner, and the right side abuts another palace. Its unfinished edge suggests that Jacopo had intended to acquire more property.
Contrast Between Stories on the Façade
At the Palazzo Pazzi, there is an abrupt contrast between the ground and the two upper stories, which runs counter to the gradual, story-by-story increase in refinement and decrease in rustication typical of most fifteenth-century Florentine palaces.
The use of a refined upper section with smooth walls and delicate carving resting on a highly rusticated lower story became popular in the sixteenth century when Bramante's Palazzo Caprini set a precedent for fashionable palaces.
GROUND STORY
Rough-Textured Masonry
In the Florentine palace tradition, the quarry-faced block of the Palazzo Pazzi's ground story represents an extreme of coarseness within a wide range of rustication.
Replacement Windows
The large windows on the ground story were added in the seventeenth century.
Original Windows
The original ground-story windows were smaller and higher as was typical of the fifteenth century, when concerns over security were greater.
As at the Palazzo Medici, the windows of the ground story of the Palazzo Pazzi are not coordinated with those of the upper stories but instead are designed to serve the needs of the rooms behind them. The small, closely spaced windows to the right of the entrance, for example, light the staircase.
UPPER STORIES
Stucco
Because stucco was far cheaper than stone, it was not generally used in Florence for palaces of the Palazzo Pazzi's size and quality, which were usually faced with stone on all stories.
When stucco was used on palace façades, it was usually textured to resemble rusticated stone, or ornamented as sgraffito, which had been used to decorate the courtyard of the Palazzo Medici.
The use of stucco with dark-stone trim had been popularized for interiors by Brunelleschi, who used simple trims to emphasize a room's structural and classical elements. On the exterior of the Palazzo Pazzi, where the trim is very ornate, the use of dark stone on plaster has the effect of accentuating the window ornamentation.
Windows
The biforate windows of the second and third stories, which are alike and evenly spaced, were carved with a combination of classical motifs and images symbolizing the Pazzi family.
The billowing sail refers to the family business of trade.
The pruned branches that are entwined by fruit-producing vines signify prosperity after a period of cultivation.
Dolphins, another Pazzi family image, have been incorporated into composite order capitals by simplifying their form into an S-curve and using the upper curve as the volute.
Family Crest
The corner of the palace is ornamented by the Pazzi family crest, whose S-curved forms are dolphins. The crosses refer to the family founder's participation in the First Crusade. Its ribbons echo the delicacy of the windows.
ROOM ARRANGEMENT
Privacy on Street Front
The street-front rooms on the ground story were not given over to commerce and public display like those of the Medici palace, whose privacy was compromised by the use of a corner loggia.
Courtyard
Because of the site's lack of depth compared with other local palaces, a loggia was not used on the back side of the courtyard.
As at the Palazzo Medici, the courtyard facings of the Palazzo Pazzi are open on the first and third stories and closed on the second, where a hallway connects the rooms.
See visual summary by clicking the Views button below.



 Add Placemark
Add Placemark Go Back
Go Back 





