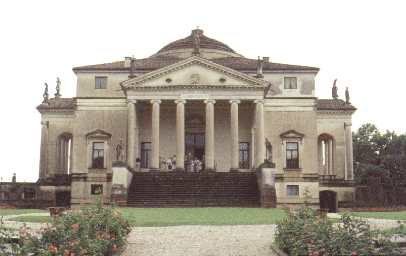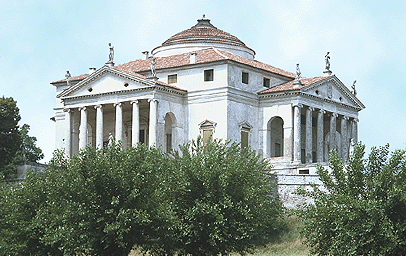Villa Rotonda
Vicenza, 1566-after 1580
Architect: Palladio
BACKGROUND
Commission
Paolo Almerico, a papal prelate who had just returned from a long period in Rome, commissioned Andrea Palladio to design the Villa Rotonda. It was intended to serve as a full-time residence.
Construction
Palladio's died in 1580, and the villa was completed by Vincenzo Scamozzi (1552-1616), who then became the leading architect in the Veneto.
Location
The Villa Rotonda is located just outside Vicenza on a lofty site overlooking the city and the surrounding countryside.
The villa is not aligned with the slope of the land, which tends to intensify the contrast between the irregularities of the scenery and the geometric nature of the building. The beauty of the landscape in every direction was Palladio's inspiration for designing porticos for all four sides.
Names
The Villa Rotonda, as this villa is popularly called, is also known as the "Villa Almerico-Valmarana" for its patron and as the "Villa Capra" for the family who purchased it in 1591.
Its Italian nickname, "La Rotonda," reflects the dome-covered rotunda in the building's center, a rarity in domestic architecture at that time.
CENTRALIZED DESIGN
Simple Conception
Part of the appeal of the Villa Rotonda is its simple scheme consisting of a square block from which a dome rises at the top and temple-front porticos project on all four sides.
Other than the sculpted figures along the roof and the simple moldings around doors and windows, the building is almost devoid of ornamentation, its beauty residing in its basic design and harmonious proportions.
Use of Dome in Domestic Architecture
The only other of Palladio's villa designs to include a rotunda, an unusual feature in domestic architecture, was the Villa Trissino, which was not built.
Quadrupling of Features
The use of four identical façades is echoed on the interior by the quadrupling of rooms surrounding the rotunda, which make up four corner apartments. The apartments are separated by four passages connecting the central rotunda to the porticos. Altogether, there are four large rectangular rooms, four small rectangular rooms adjacent to them, and four curve-fronted spaces next to the rotunda.
Porticos on All Sides
The use of porticos on all four sides makes it possible to enjoy sun in winter and shade in summer.
The partial enclosure of the sides of the porticos by screens containing arched openings provide both shade and protection against the wind. Palladio incorporated such screens into the porticos of most of his villas.
The designs for the Villa Trissino and the Villa Rotonda resembled each other not only in having a rotunda but also in having pedimented entrances on all four sides.
SIMILARITIES TO THE PANTHEON
Dome Shape
The shape of the dome as Palladio designed it resembles that of the Pantheon in being shallow and stepped on the exterior and hemispherical on the interior. Vincenzo Scamozzi, who took over the construction after Palladio's death, built a shallower dome.
Oculus
Another of its Pantheon-derived features is the oculus, which was the rotunda's only source of illumination because it is surrounded by outer rooms. The oculus was later covered over by a lantern.
Appended Portico
The additive relationship between the porticos, which take the temple-front form in having pediments carried by columns, and the rest of the building of the Villa Rotonda is similar to that of the Pantheon, whose portico is also attached to a building that is taller and wider.
INFLUENCE
Atypical Features
Although the Villa Rotonda was the most influential of Palladio's Villas, it is not typical in two respects: it was not part of a working-farm complex and it has a dome-topped, totally centralized plan.
Popularity
The Villa Rotonda has come to be regarded as suitable for any setting. Its having identical façades on all facings instead of wings at the sides has contributed to its general appeal.
Buildings Influenced by the Villa Rotonda
In England the Villa Rotonda inspired several imitations including Chiswick House (1725-29), an adaptation designed by Lord Burlington for his own estate.
Notable among the many buildings reflecting the Villa Rotonda's influence in the United States is Monticello, Thomas Jefferson's home in Virginia, which also has a rotunda at its center as well as a classical portico.
See visual summary by clicking the Views button below.



 Add Placemark
Add Placemark Go Back
Go Back 






