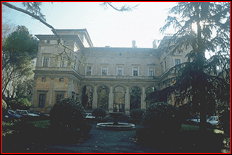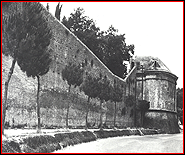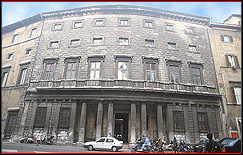Baldassare Peruzzi
1481-1536
CAREER
Siena: 1481-1503
Baldassare Peruzzi was born in Siena, where he is known to have been working as a painter by 1501. Little is known about his training in art or architecture, but his architectural style suggests a familiarity with the work of Francesco di Giorgio, who was also Sienese.
In 1500 Peruzzi designed and began the Villa le Volte (1500-1505) near Siena for Sigismondo Chigi, the brother of Agostino Chigi.
Rome and Vicinity: 1503-1527
Peruzzi moved to Rome in 1503. Like many young architects in Rome at that time, he became a follower of Bramante, who was emerging as the leading architect.
In Rome, Peruzzi worked with Raphael, Giuliano Romano, and other important artists.
He also worked designing theaters for plays and ceremonial occasions.
Among Peruzzi's works during this period are the Villa Farnesina (1506 -1511), the Ponzetti Chapel (1516-17) in Santa Maria della Pace, and architectural projects in other cities such as Bologna. At the Vatican, Peruzzi assisted Antonio da Sangallo the Younger in building St. Peter's and the Belvedere Court.
During the Sack of Rome in 1527, Peruzzi was captured and held for ransom, which was paid by the Republic of Siena.
Siena: 1527-32
After he returned to Siena in 1527, Peruzzi was appointed architect to the city and was commissioned to build new fortifications.
At Siena Cathedral, Peruzzi designed the main altar using colored and veined marble, materials that Raphael popularized at the Chigi Chapel.
While Peruzzi was still living in Siena, he began working on projects in Rome
In 1530 he began consulting on the Vatican projects, and made frequent trips to Rome to oversee them. In 1532 he was commissioned to design the Palazzo Massimo alle Colonne, and he had returned
Rome: 1532-36
In 1532 Peruzzi moved back to Rome and continued working on Vatican projects and the Palazzo Massimo alle Colonne until his death in 1536.
DRAFTING SKILLS
Background in Art
Peruzzi, like Bramante, had been trained as an artist. His fluency with drawing enabled him to express architectural concepts clearly.
New Forms of Architectural Drawing
Peruzzi was a creative draftsman who experimented with new forms of architectural drawing that make the essential features legible at a glance.
● Perspective-section combination. Peruzzi's drawing of St. Peter's presents a perspective view of a series of horizontal sections whose planes of intersection decrease in height toward the front, where they emerge from a plan. This enables the viewer to see over the foreground sections to the middle and rear parts. The truncated views of piers in the middle ground provide a clear view of their shapes and masses, and the full views of the piers carrying pendentives and other vaults at the rear illustrate their ornamental detailing.
● Axonometric projection. Peruzzi was one of the first to experiment with axonometric projection, which is similar to isometric projection in using receding lines that parallel each other rather than converging at vanishing points as orthogonals do. A difference between them is the angle of the receding lines to the horizon, which is about 45 degrees with axonometric projection and around 30 degrees with isometric projection. The steeper angle elevates the viewing angle.
Illusionistic Wall Paintings
Peruzzi's mastery of large-scale perspective illusions is demonstrated by his decoration of the Sala delle Prospettive in the Villa Farnesina. Beyond a framework of painted loggias are scenic vistas of Rome that create the illusion of a single outdoor space just beyond the room.
THEATER DESIGN
Overview
Like many important artists and architects of the late-fifteenth and early-sixteenth centuries, Peruzzi designed structures for plays and ceremonies. During his initial period in Rome (1503-1527), when aristocratic entertainments were becoming increasingly lavish, Peruzzi played a leading role in Renaissance theater design. He designed theaters using the two main forms of stage used in the Renaissance, the scaenae frons and the perspective stage.
Scaenae Frons Stage
Renaissance theaters were often patterned after ancient Roman theaters. A distinct feature of Roman theaters was the stage building, called the scaenae frons, which included a wall containing three or more doors.
When theaters were set up at large palaces or villas, the loggias of courtyards and exterior loggias were often adapted to serve as multi-opening stage buildings.
Peruzzi's U-shaped façade at the Villa Farnesina included a five-opening loggia (glazing added later) that could be used as a scaenae frons when a stage was built between the wings and seating was erected in front.
The wooden theater on the Capitoline Hill that Peruzzi built for Pope Leo X in 1513 included a two-story scaenae frons with five openings.
Perspective Stage
Peruzzi was especially important in the development of the perspective stage, which created an illusion of buildings on a receding street. This form utilized his talents as both a painter and an architect. Its two-part stage can be visualized from an illustration of a theater in Serlio's treatise. At the stage's front, a level, rectangular platform extended the width of the theater, and at its back, the floor sloped upward and the space tapered inward, as if diminishing in the distance.
The illusion of a receding street with buildings on each side was created by paintings using linear perspective on the back wall and on a series of corner-shaped structures. Because the fictive buildings on both the back wall and corner units were keyed to the same vanishing point, they appeared to be a part of the same space.
Temporary Theaters
Until the end of the sixteenth century, most Renaissance theaters were temporary, and consequently, Peruzzi's designs for the theater are only known from drawings and descriptions.
Peruzzi's best known theater is a wooden theater he constructed for Leo X to stand in front of government buildings on the Capitoline Hill before the addition of Michelangelo's piazza. This theater was built in honor of the admission to the Roman patriciate in 1513 of the pope's brother and nephew, Giuliano de' Medici and Lorenzo the Younger de' Medici.
Coordinating Style and Drama Type
Peruzzi followed Vitruvius in coordinating the three main types of drama, i.e. tragedy, comedy, and satirical drama, with the character of the fictive architecture, which included both ancient and modern buildings. Serlio's treatise illustrated these types.
Tragedies. Tragedies were performed in urban settings whose buildings were classical and stately in accordance with the dignity and importance of the principal characters, leaders whose destinies affected the lives of their peoples.
Comedies. Comedies were also performed in urban settings, but the buildings were more varied in style and type and included ordinary houses and inns as well as distinct forms like towers, obelisks, and loggias.
Satires. Satires were performed in rural settings that included rustic buildings in the countryside.
ARCHITECTURAL SIGNIFICANCE
Stylistic Evolution and Originality
Peruzzi's early works such as the Villa Farnesina, whose bays and stories are defined by pilasters and entablatures, announce his late fifteenth-century roots before coming under the influence of Bramante and the High Renaissance style. His late work such as the Palazzo Massimo alle Colonne, which departs radically from the High-Renaissance ideal,
exemplified the Mannerist style.
From the beginning of his architectural career, Peruzzi's originality was apparent in such features as the use of U-shaped plans at his first two important commissions, villas outside Siena and Rome.
Inventive and incisive architectural drawings revealing the main elements of a structure also testify to Peruzzi's genius.
Peruzzi's Influence through Serlio
Some of Peruzzi's ideas on architectural design and its illustration became known through Architettura, a treatise published by his student and assistant Serlio, to whom he bequeathed his drawings. Serlio worked with him from 1514 until the Sack of Rome in 1527, which precipitated their moving to different parts of Italy.
Serlio's treatise, which was published in parts over the rest of his career and later, includes many drawings by Peruzzi illustrating a variety of subjects and using a variety of illustration forms, including some of his own invention.
Work as a Military Architect
Like many of the architects of the fifteenth and early sixteenth centuries, Peruzzi designed fortifications. His most important military work was done for his native city of Siena just after the Sack of Rome, which altered the balance of power in Italy. Peruzzi revolutionized Siena's defenses by designing bastions to withstand attacks by gunpowder-powered weaponry using a new system that involved distance, mass, and a cunning use of angles. He also inspected the fortifications of nearby towns under Siena's control and made recommendations for their improvement.
ARCHITECTURAL WORKS
♦Villa Farnesina, Rome, 1506-11. The Villa Farnesina was Peruzzi's most important commission as both an architect and a painter during his first period in Rome (1505-1527). The exterior walls are decorated in the late-fifteenth-century manner using pilasters on both stories. A frieze under the eaves recalls the friezes of ancient temples, which often included festoons. The Villa Farnesina was innovative in being one of the first to utilize a U-shaped plan. The frescoed decoration of the interior rooms and loggias by Raphael and Peruzzi defined a high standard in both the quality of execution and the coordination of architecture and painting. Because Peruzzi was not only an architect but also a painter who specialized in the decoration of architecture, he conceived of this building as an arrangement of spaces and surfaces that would be completed by painting.
♦Temporary Theater on Capitoline Hill, Rome, 1513. Peruzzi designed a wooden theater on the Capitoline Hill for Pope Leo X in 1513. The theater was used for both theatrical productions and an induction ceremony admitting two of the pope's relatives to the Roman patriciate: his brother, Giuliano de' Medici, and his nephew Lorenzo the Younger de' Medici. The theater's plan was rectangular in shape and large enough to accommodate a thousand people.
♦Vatican Projects, Rome. Following Raphael's death in 1520, Peruzzi assisted Antonio da Sangallo the Younger as second architect at St. Peter's. Little progress was made before the Sack of Rome, when work ceased for several years. Although he lived in Siena from 1527 until 1532, Peruzzi was officially involved with the design of St. Peter's by 1531. He also worked on the Belvedere Court, where he filled in some the arches of the east gallery to increase its stability.
♦Bastions of Siena, 1527-1532. When Peruzzi lived and worked in Siena following the Sack of Rome, he revolutionized the city's defenses against gunpowder-powered weaponry by building five modern bastions to guard the city walls where they were vulnerable to attack. The most well preserved of these bastions stand near the gates of San Viene, Camollia, and Laterina.
♦Palazzo Massimo alle Colonne, Rome, begun 1532. The Palazzo Massimo alle Colonne is Peruzzi's most important and original architectural work. The palace includes a number of Mannerist irregularities such as a curved façade and a lack of upper-story stringcourses, which makes the upper windows of the façade appear to float. The use of the orders on the ground story followed Raphael's precedent at the Palazzo Branconio dell' Aquila, but the use of freestanding columns was new to palace design. To accommodate the narrowness of the site, the interior spaces tended to be long and narrow. The courtyard, which has loggias only at the ends, is different on each facing.



 Add Placemark
Add Placemark Go Back
Go Back 







