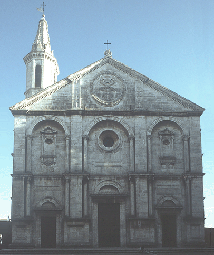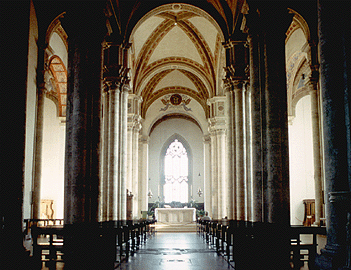Pienza Cathedral
1459-62
Architect: Rossellino
BACKGROUND
Commission
This church was commissioned by Pope Pius II as the cathedral of the newly created diocese of Pienza, the new name of his home town, Corsignano.
Pius directed Bernardo Rossellino to model the cathedral after a church that he had seen on his travels in Austria.
Site
The cathedral, the central building of the piazza, sits between two obliquely angled palaces. On the rear, the down-sloping terrain is bounded by a road.
FAÇADE
Stylistic Roots
The façade combines elements of both medieval and classical architecture.
Shape
The shape of the façade is unusual for an Italian basilica because it does not have a high central section flanked by lower side sections.
The reason for this is that the church's Austrian model was a hallenkirche (hall church), a popular type in Germany and Austria that is distinguished from the traditional basilican church by having side aisles that are as high as the nave.
Resemblance to a Classical Temple
The continuity in height between the nave and side aisle enabled Rossellino to design a simple pitched roof with a central gable. Because the framing members are detailed as cornices, the gable resembles a pediment, and in combination with the colossal pilasters that project from the wall plane, suggests the end of a Classical temple.
This similarity is contradicted by a number of other features.
Lack of Classicism in Arrangement
Although much of the façade's vocabulary has classical roots, the manner in which the forms are combined is decidedly unclassical.
The two rows of small-scale columns in combination with arches form a decorative system that expresses neither the cathedral's vaulted structure nor the façade's suggestion of a temple.
Because lintels span the door openings, the arches above them serve no purpose and are ornamental.
Rossellino's variation from standard classical usage on this façade can be appreciated by comparing it with Alberti's church façades from that time such as the Malatesta Temple, Santa Maria Novella, and Sant' Andrea.
Campanile
The campanile's steep pointed spire suggests northern influence.
INTERIOR
Rib Vaulting
As illustrated by the dotted Xs on the plan, the ceilings of both the nave and side aisles are rib-vaulted.
Unusual Design of Nave Piers
The proportionate height of the compound piers (piers resembling a cluster of columns) was based on the piers of the basilica's Austrian model.
The pedestal bases originally intended to serve as bases were accidentally omitted, and to make up for their height without reconstructing them, vertical members were positioned above the piers.
The pope concluded that this novelty contributed to the cathedral's individual character.
See visual summary by clicking the Views button below.



 Add Placemark
Add Placemark Go Back
Go Back 






