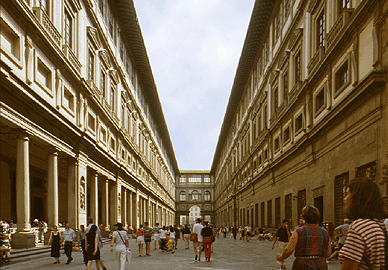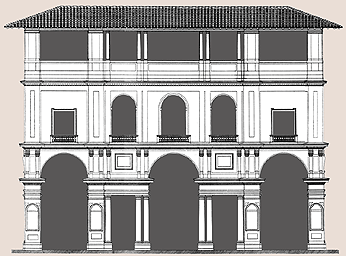Palazzo degli Uffizi
Florence, begun 1560
Architect: Giorgio Vasari
BACKGROUND
Commission and Name
In 1560, Duke Cosimo I de' Medici commissioned Giorgio Vasari to build a large structure that would accommodate all the separate agencies conducting government business, which were currently scattered around the city. The building's function as an office complex is reflected by the name Uffizi, which means "offices."
Location
The Uffizi extends from Florence's Piazza della Signoria to the Arno River, which can be seen through a loggia at the south end. Midway through the west wing is an opening to the Via Lambertesca.
General Design
The Uffizi is U-shaped, and its façade consists of a one-bay deep structure with a ground-story loggia. Behind the façade, some existing structures were left standing and amalgamated with the new construction. The loggia served as a waiting area for persons visiting the offices.
The division of much of the façade into three-bay sections reflects the building's function as a space for multiple agencies. Each agency had its own entrance and occupied the first and second stories of its section. The third story was reserved for the Duke's use.
FUNCTIONS
Practical Function of Centralization
The Uffizi Palace was intended to centralize the government by bringing together its various administrative agencies. The use of a single building for all administrative functions was a new concept in Italy at this time.
Symbolic Function of Advertising Power
More than any other of the works commissioned by Cosimo I, the Uffizi is a testament to the duke's absolute authority. Cosimo not only commissioned it to be built with communal funds but also confiscated the property of previous occupants of the site and forced the new occupants to move there from their offices around town.
The Uffizi was built next to the Palazzo Vecchio (then the Palazzo Ducale), which was both the center of Florentine government and, until 1550, Cosimo's residence.
In being both colossal in scale and uniform in design, the Uffizi is an early example of the type of architecture that was built by authoritarian rulers in the following centuries, when some of Europe's most impressive buildings and public squares were built. Ludovico Sforza's Piazza Ducale in Vigevano, which dates to the 1490s, is the earliest expression of this form.
Additional Functions
The Uffizi gained three other functions during the sixteenth century.
●Two Legs of Vasari Corridor. The upper story of the east and south wings provided a significant portion of the passage known as the Vasari Corridor (Corridoio Vasariano), which connects the Palazzo Vecchio with the Pitti Palace. Cosimo I commissioned Vasari to build it in 1565. The passage runs over the street, through the Uffizi, along the embankment, across the Ponte Vecchio, and through the neighborhood between the embankment and the Pitti Palace.
●Gallery for Medici Art Collection. Also known as the Galleria degli Uffizi, the palace is now a major museum that owns one of the finest collections of Italian art in the world. Although Cosimo I had originally envisioned creating a site for the Medici family's extensive art collection, it was his son Francesco de' Medici, who commissioned Bernardo Buontalenti to begin remodeling the top story as a gallery. The collection has been open to the public since the late 16th century, and after the death of the last Medici heir in 1737, the building and its art were given to the Tuscan state under the condition that the art remain in Florence.
●Theater. Buontalenti designed and built a theater at the north end of the east wing. It was removed in the nineteenth century.
CONSTRUCTION HISTORY
1560: Construction Begun. The foundation was begun in 1560.
1564: East Wing in Use. The east wing (nearest the Palazzo Vecchio) was put into use in 1564. Vasari and other artists painted much of the decoration.
1565: Adding Corridor to Pitti Palace. The Vasari Corridor was built in 1565. It runs along the upper story of the east and south wings before it leaves the building and forms the second story of a pedestrian thoroughfare beside the Arno and across the bridge.
1574: Deaths of Vasari and Cosimo I. Cosimo I and Vasari both died in 1574, and the Uffizi was completed under Cosimo's son Francesco, who appointed Buontalenti and Alfonso Parigi to continue construction according to Vasari's designs.
1577: Building Porta della Suppliche. In 1577 Francesco de' Medici commissioned Buontalenti to design the Porta della Suppliche, which is reached through the archway in the west wing that leads to the Via Lambertesca.
1580: Changes and Additions under Buontalenti. Francesco de' Medici commissioned Buontalenti to begin the top story's conversion to a gallery for the Medici art collection and to build a theater in the east wing.
1580s: Completion. The Uffizi was completed in the 1580s.
DESIGN OF LONG SIDES
Horizontal Accentuation
A strong horizontal emphasis is created by horizontal features such as string courses and roof overhangs, which cast broad shadows. The use of a distinct treatment for each story also contributes to the building's horizontality.
Vertical Articulation into Three-Bay Units
To break the monotony of repeating the same bay design 33 times, the bays are divided into groups of three in which the centermost bays are different from the flanking ones. This three-bay pattern is repeated along the entire east wing and part of the west wing. The design of each story is different.
●Ground story. At the ground-story level, a loggia runs along the east wing, the south end, and part of the west wing. Instead of supporting the outer facings of the loggias by arcades, as was common for loggias in the Renaissance, they are supported by colonnades made up of columns and piers. The piers are decorated by niches containing sculpture rather than by the orders. On the back wall, doors stand between pairs of niches.
●Mezzanine level. Although there is no mezzanine, its presence is suggested by mezzanine-level windows, which illuminate the ground-story corridor. Blind panels are located between the windows of each three-bay section, and consoles separate the bays.
●Piano nobile. On the piano nobile, segmental pediments cap the central windows and triangular pediments cap the outer windows. All windows have individual balustrades.
●Top story. The front bay of the top story was originally an open loggia in which slender Tuscan columns support the roof between piers. After Cosimo I's death, it was turned into a gallery and studios for artists.
Influence of Michelangelo
The use of large consoles and multiple planes on the wall areas, pier surfaces, and trims like the window frames, show the Mannerist influence of Michelangelo's Laurentian Library, which Vasari saw being built during his apprenticeship in Florence.
In using sections of colonnades instead of sections of arcading, Vasari's formation of the loggia of the Uffizi parallels Michelangelo's formation of the loggia of the Palazzo dei Conservatori.
ADDITIONS BY BUONTALENTI
Francesco de' Medici and Buontalenti
Cosimo's son Francesco de' Medici commissioned Vasari's successor Bernardo Buontalenti to design several features at the Uffizi such as the Porta della Supplice in 1577. In 1580, as the west wing was nearing completion, Francesco commissioned Buontalenti to make several changes and additions to the east wing, namely beginning the conversion of the top story to an art gallery and adding a theater.
●Porta della Suppliche. In 1577 Duke Francesco de' Medici commissioned Buontalenti to design the Porta della Suppliche, which is reached through the archway in the west wing. Suppliche, which means "supplications," refers to a slot beside the door where petitions to the Duke could be dropped. The anonymity implied by such an arrangement, however, was violated by Francesco's peephole.
●Gallery. Buontalenti converted the top-story loggia to a sculpture gallery by filling the openings with glass.
●Tribuna. Buontalenti built the Tribuna, an octagonal salone in the east wing, to accentuate special paintings, bronzes, and other works that had been in Francesco's own studiolo.
●Theater. In the north end of the east wing, Buontalenti built a theater that was one of the first theaters in Italy to be built as a permanent structure. It was destroyed in the nineteenth century to make space for the Gallery of Prints and Drawings.
DESIGN OF END WALL
Function
The end wall connects the long wings without blocking pedestrian access to the river.
Palladian Motif
The three-part Palladian motif is incorporated into the end wall on two stories. On the ground story, the motif extends over the three bays, and on the piano nobile, a smaller version occupies the central bay.
The use of the Palladian motif gives a central focus to the long expanses created by the side wings. Being a painter as well as an architect, Vasari would have known of the dramatic effect of locating a unique feature at the point of convergence of lines extending from long horizontal features.
Round Arches
The round arches of the end wall are echoed by those of the apsidal niches and the windows of the back walls of the adjacent loggias.
From the five-bay façade along the Arno, three large arches are visible: the central opening of the Palladian motif and the corridors of the loggias.
River Facing
The loggia of the end wall on the river facing projects outward from the flanking parts of the structure.
See visual summary by clicking the Views button below.



 Add Placemark
Add Placemark Go Back
Go Back 






