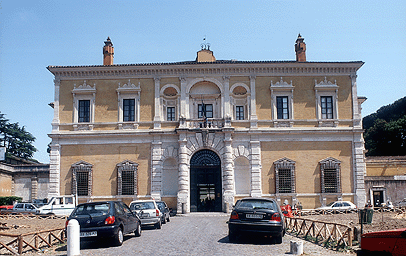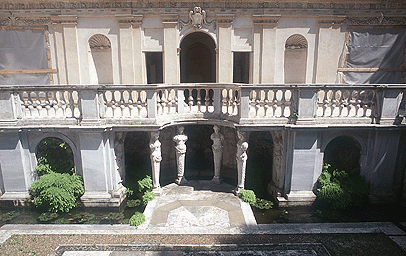Villa Giulia
Rome, 1550-55
Architects: Vignola, Ammannati, and Vasari
BACKGROUND
Commission and Site
In 1550, Pope Julius III commissioned the building of the Villa Giulia, a villa suburbana, on the outskirts of Rome to the north.
The villa is located in a valley rather than high on a hillside as many Renaissance villas are.
Collaboration in Design
According to Vasari, the design of the Villa Giulia was a collaborative effort that involved Vignola, who was commissioned in 1551, Ammannati, who came to the project after it had been begun, and Vasari himself. Vignola seems to have designed the palace section and its semicircular court, and Ammannati is credited with much of the rest including the gardens. Vasari, who claimed credit for the plan, performed many of the administrative tasks. Pope Julius, who frequently consulted with Michelangelo, also participated in determining aspects of the design.
Current Use
Today the Villa Giulia is used as a museum of Etruscan art. Among its treasures is a sarcophagus whose lid is ornamented by portraits of the deceased couple in the reclining posture of the ancient Greeks when dining or partying.
The interior was richly decorated with features like frescoes on the ceiling.
OVERALL SCHEME
Progression of Areas
The main spaces of the Villa Giulia's inwardly focused design are laid out along a central axis. They become increasingly smaller in scale as they approach the rear.
The entrance section is blockish at its front and semicircular at its rear, where it forms one end of a long court. Walls at the sides connect the entrance building with the building containing the nymphaeum.
There are several changes of level between the entrance to the nymphaeum and the nymphaeum itself, which is underground.
Unity
Despite the active participation of several architects, there is an overall unity, which speaks well of the ability of its designers to coordinate their ideas.
One unifying element is the repetition of similarly shaped areas that are arranged in similar configurations.
Forms and motifs like apsidal recesses, triumphal-arch motifs, and term figures, were repeated with variations in several places.
Topography
The Villa Giulia is located in a valley rather than on a hillside, where Renaissance villas were usually placed.
FAÇADE
Compact Design
In its compactness, the façade of the Villa Giulia resembles a Renaissance palace.
Three-Part Entrance
Because of the contrast in plasticity and color between the central three bays and the outer bays, the façade reads as three distinct parts. (Although they are apparent in a frontal elevation, only the edges of the lateral wings are visible from the front due to perspective.)
A secondary three-part arrangement exists in the treatment of the three central bays.
Vignola's three-bay configuration echoes the triumphal-arch motif, which was earlier used on both the exterior and courtyard façades of Giulio Romano's Palazzo del Tè.
Apsidal recesses stand on each side of the central opening on both stories. On the ground story, these niches were originally filled by sculpture, and on the piano nobile they are pierced by windows.
Vignola's three-bay entrance is far more plastic in its projection from the plane of the main block than the outer portions of the façade, which consist of plain stucco walls around ornate windows.
Rustication on the Ground Story
Rustication was used on the columns, pilasters, and arches of the lower story of the Villa Giulia, where it creates coarser counterparts to the more refined elements on the upper story such as thin Corinthian pilasters.
Because the villa was located outside the city walls, the fortified look of the gate-like rusticated entrance may have been intended to express a defensive capability.
Balcony
The large window above the door opened out to a balcony with a prominent balustrade.
Mannerist Elements
Although the façade is classical in the stability and balance of its composition, there are a number of Mannerist details like the fanciful windows.
SEMICIRCULAR PART OF COURT
Curving Loggia
The semicircular end of the courtyard, which is formed by the rear of the entrance wing, is entered through a vestibule. The semicircular loggia, which is constructed as an annular vault, is an early manifestation of Vignola's preference for curving forms like the circular courtyard and spiral staircase realized at his later villa, the Villa Farnese.
Triumphal-Arch Motif
A concave version of the triumphal-arch motif, which was used for the three-bay unit forming the entrance, is repeated in the center of the semicircular court. The two bays at each end resemble incomplete, two-bay versions.
Double-Scale of the Orders
Two sizes of column are used on each story of the semicircular facing of the court. The larger, full-story columns take the form of superimposed pilasters on both stories. However, the smaller columns are freestanding on the ground floor and serve as supports for the loggia, while on the upper floor, they are pilasters that separate the windows and articulate the façade. The choice of orders, Corinthian above Ionic, follows the traditional upward progression from simple to more complex and ornate.
RECTANGULAR PART OF THE COURT
Form
The rectangular part of the court, which is believed to be the work of Ammannati, is formed by side walls and the entrance to the nymphaeum. It is joined to the semicircular part on each side by doorways to the garden.
Stories
Although the courtyard's rectangular part is only one-story high according to the scale defined by the two-story semicircular section, it is articulated as two by a mid-level stringcourse. This division increases the shorter wall's continuity with the taller one. When seen from the entrance end, it magnifies the viewer's perception of the court's size because of the eye's tendency to perceive a continuity between the two walls because they lie on the same plane. The diminished size of the more distant wall will thus be attributed to greater distance rather than to smaller size.
Sculpture
Sculpture was used in several forms. Relief carving decorates the panels and distinguishes engaged supports as herms. Originally, freestanding antique statues filled the niches along the sides.
Loggia Leading to Lower Levels
The slightly elevated area between the upper and middle levels originally contained a doorway leading to a loggia, but it has been remodeled to have column screens on both facings.
Overview
The nymphaeum complex is distributed over three levels, two of which are underground, where visitors can escape the summer heat while enjoying a series of views.
Ground Level: Loggias
At the end of the upper court, a loggia acts as a vestibule that provides a view of the subterranean levels and access to a pair of curving staircases.
The curving staircases lead down to the lower levels but not to the ground-story loggia on the other side of the nymphaeum, which must be reached from the garden.
Middle Level: Balcony
The middle level consists of a semicircular balcony overlooking the nymphaeum. Underground rooms lie under the ground-story loggias and spiral staircases are concealed behind the curved wall.
Lowest Level: Nymphaeum
The nymphaeum on the lowest level can only be reached by the spiral staircases concealed in the walls. The invisibility of access adds to its allure.
The focus of the nymphaeum is a semicircular grouping of four supports in the form of female figures who terminate in pillars like herms.
The shape of the balustrade over this area echoes the shape of the Palladian-motif triple doorway.
A lotus pond encloses the lowest terrace, whose semicircular shape reflects the balcony overlooking it. Water flows from the Fontana Segreta (Secret Fountain), which is fed by the Aqua Vergine, an old Roman aqueduct that Julius III reactivated for his own use.
SIMILARITIES TO OTHER VILLAS
Inward Focus
Unlike many villas, the Villa Giulia's focus is on an enclosed feature, the sunken nymphaeum. In that respect, it is like Pirro Ligorio's Casino of Pius IV and Vignola's own later-designed Orti Farnesiani.
Similarity to the Casino of Pius IV
The Villa Giulia is similar to the Casino of Pope Pius IV at the Vatican in having an upper court leading to a loggia overlooking an aquatic feature that is reached by a flanking pair of curving staircases.
Similarity to the Orti Farnesiani
The Villa Giulia is like the Orti Farnesiani in Rome in having subterranean zones that include a semicircular sunken terrace below a semicircular balcony.
See visual summary by clicking the Views button below.



 Add Placemark
Add Placemark Go Back
Go Back 






