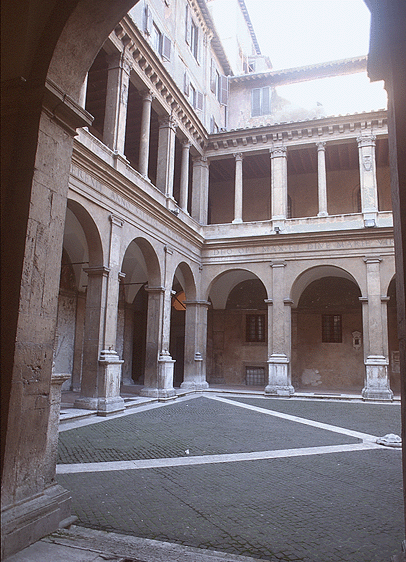Cloister of Santa Maria della Pace
Rome, 1500-1504
Architect: Bramante
BACKGROUND
The Church
Pope Sixtus IV commissioned the votive church of Santa Maria della Pace in Rome to fulfill a pledge he had made when asking for the Virgin's help in reaching a peaceful conclusion to a conflict with Florence in the wake of the Pazzi conspiracy. The word Pace in the Church's name means "peace."
The Church of Santa Maria della Pace is best known for two later additions: a cloister by Bramante, finished in 1504, and a façade by Pietro da Cortona, begun in 1656.
Commission for Cloister
Cardinal Oliviero Carafa commissioned Bramante to design the cloister of Santa Maria della Pace in Rome in 1500. This was his first important commission in Rome.
GROUND STORY
Early Use of Pier Supports
The cloister of Santa Maria della Pace is especially important as an early example of using piers decorated by the orders to support courtyard loggias.
Precedents
The first-known use of piers decorated by the orders in the Renaissance seems to have been the now-destroyed Benediction Loggia of the Vatican, which is thought to have been designed or inspired by Alberti.
The oldest surviving Renaissance use of this combination is the unfinished courtyard of the Palazzo Venezia in Rome, which is thought to have been based on the Benediction Loggia.
Using piers instead of columns to support arcades became standard in the sixteenth century.
Orders
The piers of the two stories are decorated by pilasters of different orders--Ionic on the ground story and Composite for the upper story. Although these are not the same orders that were used on the ancient Roman Colosseum, they parallel it in following the principle of increasing ornateness as the stories rise.
Latin Inscription
The Latin inscription on the ground-story frieze recalls that feature on the courtyard of the Palazzo Ducale in Bramante's native city of Urbino.
SECOND STORY
Usage of Supports over Openings
In placing columns over arches, Bramante violated the standard architectural principle of placing supports over supports and openings over openings.
This violation was precipitated by the discrepancy in the heights of the two existing stories. Because the ground story was considerably taller than the upper story, the proportions of arches would have differed significantly from story to story if superimposed arcades had been used. The height of the ground-story arches is almost twice their span, but the height of second-story arches would have been about the same as their span.
Although the ancient Romans had used superimposed arcades of different heights and proportions for utilitarian structures like aqueducts, the models followed by Renaissance architects were public buildings like the Colosseum, whose arches were similar in size, and the Arch of Constantine, whose large and small arches were similar to each other in being significantly taller than their spans.
Bramante's Solution
Bramante's solution was to use different forms of construction on the two stories. Instead of continuing the arcuated loggia of the ground story, he switched to trabeated construction on the upper story.
Bramante subdivided the bays on the upper story using free-standing columns. These columns served both structurally to support the entablature above and visually to create vertically proportioned spaces between the supports, which were more compatible with the vertically proportioned arches of the lower story than squarish openings would have been.
Unifying Devices
To unify the two stories, despite the use of twice as many supports on the upper story, Bramante designed upper-story piers that maintained continuity with those of the lower story. A traditional colonnade of free-standing columns would have lacked continuity with the lower story.
Another way in which the stories were linked was through the use of a common dimension on both stories. The height of the columns and pilasters of the upper story is the same as that of the pilaster shafts and the piers with their imposts on the lower story. This dimension is also equal to the intercolumnation of the pilaster covered piers, which is the same on both levels.
Influence
A similar treatment of the second story was used by Antonio da Sangallo the Elder for the presbytery of the Madonna di S. Biagio in Montepulciano.
See visual summary by clicking the Views button below.




 Add Placemark
Add Placemark Go Back
Go Back 




