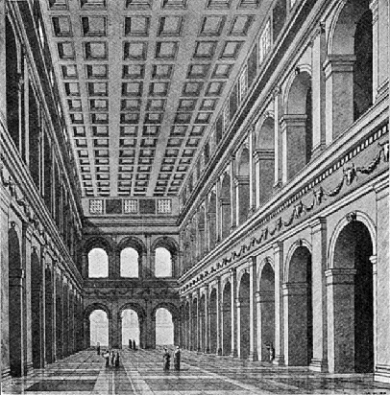LAYOUT AND PARTS
Shape
Ancient Roman basilicas were generally rectangular in shape and axial in plan. Most of their interior spaces were linear and arranged parallel to the central axis.
Location of Entrance
The entrances of basilicas were located on either the short or the long sides according to the site's topography and proximity to other facilities. Basilicas with doors in the short end are designated as "Pompeiian," and those with doors in the long side are called "Vitruvian."
Nave
The rectangular hall in the center of a basilica is called the nave. Its perimeter is defined by the colonnades or arcades that support the roof, which is usually higher than the aisles surrounding it.
The nave ceiling is generally flat and attached to the underside of a timber truss roof. The Basilica of Constantine is exceptional in its use of groin vaulting for the nave.
Aisles
Roman basilicas included one or two aisles along its sides and across its ends.
In large basilicas that had the two-story aisles, the upper stories functioned as galleries. Superimposed colonnades or arcades supported the roof between the nave and aisles.
Clerestory Windows
The central halls of basilicas are especially well lighted because of the presence of clerestory windows, which required that the nave have a higher roof than the side aisles.
Apses
Roman basilicas had one or more apses.
When the entrance was in a short end, the apse was located at the opposite end, and if the entrance was in the long side, apses were located in each end.
The late-Roman Basilica of Constantine had apses on two adjacent walls: on the long wall opposite the original entrance and on the short wall at the end of the nave.
Magistrates of court proceedings generally occupied the apses of basilicas in civic basilicas, and emperors occupied them in basilicas connected with their palaces.
Variations
Although side aisles and clerestory windows were typical of Roman basilicas in Italy, there were variations, especially in regions outside Italy. The Basilica of Trier in Germany, for example, lacked side aisles and clerestory windows.
TYPES AND FUNCTIONS
Overview
Because of its large, well-lighted spaces and hierarchical layout, basilicas were useful for a variety of purposes.
Civic
Civic basilicas, the most widely used form of basilica, opened onto the public space of forums, and over time many of the activities that took place in the open space of the market place moved inside to the basilica. Because of their proximity to the market place, they could also be used as public shelters when the weather was bad.
Civic basilicas commonly served as administrative buildings and were often used as courthouses. Different basilicas specialized in different categories of legal cases.
The Forum Romanum, Rome's oldest forum, included two large basilicas. They were surpassed in size by the Basilica Ulpia, which was built later as part of the Forum of Trajan. This basilica stood between the forum's open court and its temple rather than across the open space from the temple.
Military
Military basilicas used the same general plan as civic basilicas. Most military basilicas were used for assembly and the storage of records and standards, but some were used for exercise and training.
Palatial
Basilicas were incorporated into palace complexes by Roman emperors, who used them as audience chambers.
Religious
Long before Christianity was legalized and the basilica form was adopted for Christian use, basilicas were used for religious worship by religious cults.
ORIGIN OF THE BASILICA
Overview
The origin of the basilica, which the Romans were building by the second century BC, is unclear. Both temples and stoas have been proposed.
Derivation from Temples
Because they share several general features with basilicas, temples are considered to be a possible source from which basilicas evolved.
Both temples and basilicas were long, rectangular structures with flat ceilings. They differed in roof structure, because only the basilica has clerestory windows.
Derivation from Stoas
Another ancient structural form from which the basilica may have been derived is the stoa, a long covered, colonnaded structure that usually had one or two stories and extended from a rear wall. Stoas were generally located on agoras, where they provided sheltered spaces for public activities and displays of art or trophies. In the Hellenistic period, the use of stoas was expanded to include all four sides of agoras and both sides of streets.
INFLUENCE ON LATER ARCHITECTURE
Early Christian and Medieval
When Christianity was legalized in the fourth century, a version of the Roman basilica comprised of a central nave, lower side aisles, clerestory windows, and an apse at the end opposite the entrance, was adopted for Christian churches. A transept was soon added, and over the centuries, the apse end was enlarged and the proportions became more vertical.
Renaissance
In the Renaissance, basilicas continued to be the preferred form for churches even though centrally planned designs were also built. Church leaders preferred axial churches because they facilitated processional services and created a hierarchy of spaces that favored churchmen over the laity. Over the years, the same basic parts were used yet were modified in accordance with the location and function of the structure as well as the changing political climate of the sixteenth century.
EXAMPLES OF ROMAN BASILICAS
♦ Basilica Julia, Forum Romanum, Rome, 54 BC
♦ Basilica Ulpia, Forum of Trajan, Rome, AD 98-113
♦ Basilica of Antoninus Pius, Otricola, AD 138-161
♦ Basilica of Constantine, Rome, AD 310-320
♦ Basilica at Trier, early 4th century AD



 Add Placemark
Add Placemark Go Back
Go Back 





