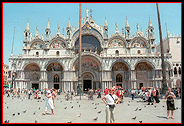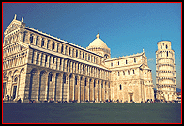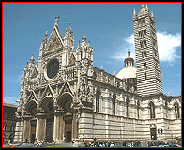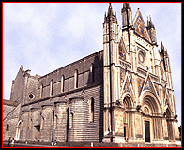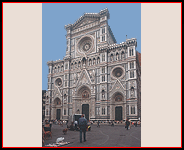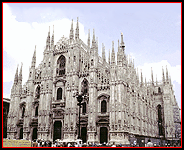Italian Medieval Churches
GENERAL BACKGROUND
Monasticism and Spread of Christianity
The spread of Christianity in Europe during the Middle Ages was stimulated by the monastic movement, which fostered the founding of numerous religious orders.
The Franciscan and Dominican orders, which were founded in the thirteenth century, were especially important for spreading the word among the community rather than sequestering themselves in monasteries. Because their members lived by charity and their own work, these orders are referred to as "mendicant orders."
The spreading of Christianity created a demand for new churches, and the monastic movement led to the building of many monasteries. Monasteries also included churches and a variety of facilities such as chapels, cloisters, libraries, refectories (dining halls), and living quarters.
Cathedral Status
A cathedral is the head church of a church district called a diocese.
The term "cathedra" refers to both the office and the official throne of the bishop, who is in charge of all the churches within his diocese. The bishop's throne was traditionally placed in the apse, just as the presiding magistrate's throne had been in Roman times when the basilica functioned as a court of law.
The Cathedra Petri in St. Peter's was long believed to have been the original throne of St. Peter, the first bishop of Rome.
Usage of Basilica Plan
Except in places where Byzantine influence was strong like Venice and Ravenna, the basilica or axial plan was preferred for churches, and the central plan was primarily used for auxiliary structures like chapels and baptisteries.
Auxiliary Buildings
In the Middle Ages, Italian churches often included auxiliary structures such as baptisteries and campaniles.
●Baptisteries. A baptistery is a place where baptismal rites are performed. Early Christian and Medieval baptisteries were separate from churches because the early form of this ceremony involved immersion in a font (basin). Free-standing baptisteries continued to be built in Italy until the end of the Middle Ages although the practice of sprinkling water occurred sooner, making it unnecessary to maintain a separate area. Most baptisteries were centrally planned. The most common forms were circular, such as the Baptistery of Pisa Cathedral, and octagonal, such as the Baptistery of Florence Cathedral. The use of eight-sided plans was a deliberate reference to the seven days of Creation plus an eighth day of Resurrection. Themes of Creation and Resurrection were often illustrated by paintings within the baptistery.
●Campaniles. A campanile is a bell tower. The name comes from the Italian word campana, which means "bell." In medieval Italy, the bell tower was usually separate from the church it served. It was often located on a piazza in front of the church, but sometimes it stood behind it, as it does at Pisa Cathedral. At Siena Cathedral, the bell tower is part of the church. The exterior materials and decoration of bell towers were usually similar to that of the church and baptistery. This is illustrated by the campanile and church of Florence Cathedral, which are both faced with patterns of white, green, and rose marble. Because many medieval bell towers remained in good condition for far longer than churches, they often stand next to Renaissance churches as illustrated by Sant' Andrea in Mantua, where the original church was replaced in the fifteenth century by one designed by Alberti.
Expansion of East Ends of Basilicas
As basilicas evolved, several new features were added at the apse end.
●Choir. An area between the crossing and the apse called the choir was added to accommodate the clergy.
●Ambulatory. The east end was further expanded by the addition of an ambulatory, a circular aisle that, in conjunction with the side aisles, enabled visitors to tour the perimeter of a church without disturbing the services in the middle. This was especially important for pilgrimage churches, whose sacred relics attracted many visitors.
●Chapels. Chapels, which were often semicircular in plan, radiated out from the ambulatory and transept arms. They honored particular saints, and often displayed relics associated with them. Many chapels served as the family chapels for families who contributed financially to the Church.
ROMANESQUE STYLE IN EUROPE
Emergence of New Styles in Europe. Several centuries after the Early Christian period, two influential styles of architecture emerged in Europe sequentially: the Romanesque and the Gothic.
Period Span: 1000-1150
Romanesque refers to the style in art and architecture that was current in Europe from the mid-eleventh through the late-twelfth centuries. Although there were regional differences, it was the first Europe-wide style.
The Name "Romanesque"
The name "Romanesque" reflects the style's similarity to that of ancient Rome. Massive proportions and the extensive use of vaulting based on the round arch are characteristic of both architectural traditions. The most important buildings of the Romanesque period were churches, which had more vertical proportions than their Early Christian predecessors.
Characteristic Features
●Vaulted ceilings using round arches. Although barrel vaults were the first form of vaulting used for naves, groin vaults soon became standard. Side-aisle bays were generally groin vaults.
●Thick walls. Thick walls were needed to support the heavy stone vaulting.
●Small windows. Windows were kept small so that their presence would not weaken the walls.
●Compartmentalization. Transverse arches across the nave subdivided it into distinct bays, producing a compartmentalization of the ceiling. This was a useful feature because the divider-arches acted as fire-breaks.
●Alternate-support system. Segmentation is further emphasized by the use of two sizes of nave piers. Large ones are used at the corners of vaults where the stress is greatest, and small ones are used in between. (This innovation was significant because it brought builders closer to a skeletal system in which support is concentrated at the points of greatest stress.)
●Compound piers. Large piers were detailed to resemble clusters of columns.
●Emphatic Portals. Portals were emphasized by compound piers and sculpture. Relief panels filled tympanums and relief carving ornamented archivolts and jambs, which sometimes took the form of cylindrical figures.
Transitional Features
Rib-vaulting and pointed arches were introduced, but their full potential was not realized until the advent of the mature Gothic style in the thirteenth and fourteenth centuries.
GOTHIC STYLE IN EUROPE
Period Span 1140-1600
"Gothic" refers to the final stylistic phase of the Middle Ages. Like the Romanesque style preceding it, the Gothic style was international in scope, and its beginning and ending dates varied by country. The Gothic style came into being in the mid-twelfth century in France and lasted into the sixteenth century in some parts of Europe.
The Term "Gothic"
The term "Gothic" originated in fifteenth-century Italy to distinguish the rib-vaulted style imported from Northern Europe, particularly France, from the emerging Renaissance style based on classical models. ("Gothic" was later expanded to encompass the arts of sculpture and painting.)
The most spectacular Gothic achievement was the cathedral, and except for small-scale works like manuscript illuminations, the most important art forms were those associated with its decoration, namely sculpture and stained glass.
Gothic Engineering
The construction of Gothic churches made it possible to build higher, wider structures having larger windows. To achieve great height and brightly lighted interiors, it was necessary to reduce the ceiling weight and redirect the load previously carried by the walls to piers and buttresses so that the walls could be pierced by large windows. Great height was achieved by many Gothic cathedrals, as illustrated by a size comparison of world monuments. Three devices were used in conjunction with each other.
●Rib vaulting. The weight of the ceiling was reduced by rib vaulting in which arched ribs form a structural framework whose webs can be filled by a thin sheathing of stone.
●Flying buttresses. Flying buttresses are rib-like braces that abut the exterior of the upper nave wall between the windows. They support the structure from the outside so that less support was needed inside.
●Pointed arches. Pointed arches lessened the need for support in two ways.
1.Steeper arches. Because a steeper incline could be created using pointed arches, lateral stress was reduced. (This principle can be understood by imagining two books on a shelf: one leans against a support at a near-vertical angle and the other leans with a pronounced slant. Clearly the second book is more likely to slip out of position because its weight is less concentrated over its base.)
2.Rectangular vaults. Unlike groin vaults based on round arches, which had to be square, groin vaults based on pointed arches could be made rectangular because a pointed arch's span could be modified without changing its height. Rectangular vaults could be shorter than their spans across the nave, which made them lighter than square ones of the same width. Consequently, they could be carried by thinner piers.
Exterior Features
The upward-sweeping lines from pier to vault in the interior are echoed by the verticality expressed by many features of the exterior.
●Towers. Tall towers usually rose above the crossing and flanking the main entrance. Some cathedrals had towers flanking the transept entrances as well, making a total of seven towers, which were generally capped with spires.
●Spires. Spires are steep upward-tapering roofs with conical or angular bases. They form the upper sections of towers, which generally rise above the crossing and flank the entrance(s).
●Pinnacles. Pinnacles are pointed terminal projections that rise from the tops and corners of spires, buttresses, and piers.
●Crockets. Crockets are sculpted ornamental projections that extend from pinnacles, gables, and other roofline features.
●Turrets. Turrets are a variety of tower that was generally slender, cylindrical, and contained a spiral staircase.
●Tracery. Tracery is a stone framework formed of arcs. It was usually used to brace the glass infill of windows, but it was also applied to solid surfaces as ornament.
MEDIEVAL ITALIAN STYLES
Local Styles
Strong stylistic roots to local styles existed in some regions.
●Byzantine Style. The Byzantine tradition was strong in cities like Ravenna and Venice, which had been important centers of Byzantine culture in the centuries following the collapse of the Roman empire.
●Lombard Style. The Lombard style, which evolved in the north Italian region of Lombardy during the Romanesque period, affected the development of the Romanesque style in other parts of Italy. Its influence can be seen on the façades of Tuscan churches such as Pisa Cathedral.
Italian Version of the Romanesque Style
Italian Romanesque architecture was distinct from European Romanesque architecture, which emphasized greater height. Italian Romanesque churches generally resembled Early Christian basilicas in being lower and more compact in shape.
As with European Romanesque churches, rounded arches and massive piers were key ingredients. In developing an indigenous Italian Romanesque architecture, Italian church builders adopted many features of the Romanesque style such as the compartmentalization of the nave and the alternation of large and small piers to carry the nave arcade. They did not adopt vaulting for the nave right away, but instead, continued to use timber-beam ceilings.
Resistance to the Gothic Style
In Italy, the adoption of the Gothic style occurred later and was less thoroughgoing than in other parts of Europe, and stylistic differences between Italian and Northern Gothic churches are clearly evident. To a greater extent than in the Romanesque period, the new style was tempered by Italy's indigenous stylistic traditions.
Italy's warmer, sunnier climate also contributed to this resistance by making certain northern features such as steep snow-shedding roofs and large light-emitting windows undesirable.
Availability of French Gothic Models
The French Gothic style came into the Lombard region of Italy in the twelfth and thirteenth centuries through the building of monasteries of the Cistercian order, which was founded in 1098 in Citeaux, France, by a group of Benedictine monks. These monasteries served as early models of the new style, which came to be primarily associated with ecclesiastic architecture.
One of the earliest churches in Italy to use ceiling vaults, a hallmark of Italian Gothic architecture, is the early monastic church of San Francesco in Assisi, which was built by the Franciscans.
Selective Adoption of Gothic Features
The Italian version of the Gothic style utilized certain northern features like pointed arches, rib-vaults, and tracery but not others like flying buttresses, Italian builders neither understood the engineering of skeletal framing nor desired to maximize window size by its use.
The building history of Milan Cathedral reflects the variance between the Italian and Northern approaches to construction. Italian masons, who believed that thicker walls would be necessary to support the heavy ceiling vaults, resisted the directions of foreign engineers, and many conflicts arose.
DESIGN OF ITALIAN BASILICAS
Wider, Lower Proportions
In being compact and having a wide shape, Italian churches retained much of the character of the Early Christian basilica. The similarity is underscored by the fact that the twelfth-century church of San Clemente in Rome used to be dated to the Early Christian period.
Minimal Use of Towers
The slender, tower-like structures ornamenting the corners of many Italian façades were diminutive reflections of the massive towers that fronted European cathedrals. In Italian ecclesiastical architecture, interest in tall towers was focused on the campanile although this generally made churches or church complexes asymmetrical.
Transition from Trusses to Vaults
The use of timber truss ceilings was continued into the Gothic period despite the introduction of vaulting. When vaults were used over the naves of Italian churches, the proportions were different from the wider, shorter vaults of northern Gothic churches, whose closely spaced supports tended to separate the aisles from the nave. Instead, Italian vaults were deeper, often being square. Because the supports were widely spaced, they were less of a barrier between the nave and side aisles.
Because flying buttresses were seldom used, tie rods were sometimes required between piers to prevent the weight of the roof from spreading the arches and pushing the tops of the walls outward.
Variations in Nave Supports
As in northern Europe in the Romanesque period, the nave supports were often made up of two different sizes, but in the Gothic period, they were usually alike.
Supports usually took the form of columns or compound piers, which generally resemble clusters of columns.
Continued Use of Small Windows
Because small windows were better suited to the warm Italian climate than large ones, windows did not increase in size as they had in northern churches. Because this left more of the wall intact, the walls were more supportive and less in need of buttressing from the outside.
ITALIAN BASILICA FAÇADES
Lack of Continuity with the Sides
A feature that distinguishes many Italian Medieval cathedrals and large churches is a lack of continuity between the façade and the sides. Many façades are wider and higher than the adjacent sides and different in style.
This discontinuity is generally a reflection of the changing of architectural styles that took place over the long periods required to build large churches in the Middle Ages. Consequently, many churches whose bodies were built in the Romanesque style were completed with façades built in the Gothic style.
Some cathedrals whose façades matched their bodies, such as the cathedrals of Florence and Milan, had facades that were built in the nineteenth century as restorations.
Three- or Five-Part Compositions
Because of the difference in height between the nave and side aisles as well as the necessity of providing portals for each, basilica façades generally maintained distinct multi-part compositions of three or five parts, depending on whether there was one or a pair of aisles on each side.
Accentuation of Multi-Part Compositions
Several features emphasize the façade's multi-part composition.
●Accentuating piers marking divisions. The three parts were generally separated vertically by piers that project prominently from the wall plane of the façade at the points where the nave joins the side aisles. The piers are often accentuated by materials and patterns that form a contrast with the walls and by pinnacles that extend their lines upward.
●Using individual gables over side sections. The rooflines of the side sections of church façades sometimes have individual peaked gables.
●Accentuating portals. The portals were individually emphasized by elaborate frames formed by multiple columns flanking doors and a series of sculpted moldings around tympanums.
Lombard Variations
The multi-part division of façades was less emphatic on Lombard basilicas than on Tuscan basilicas. The projection of the frontal piers was often shallower, and the piers' verticality was often counter-balanced by horizontal features like arcaded galleries.
The division of the façade into three parts was not always emphasized by abrupt changes in roof level on Lombard basilicas. The sloping rooflines of the side sections were sometimes continuous with the nave gable or slightly lower but at the same angle. On some Lombard churches, the importance of the center was reduced by making it the same height as the sides.
Encrusted Stone
In the Tuscan; region, where many types of stone were available, the outer surfaces of church buildings were often encrusted with a pattern of contrasting colors of marble. In the Gothic period, encrusted marble was still used for the body of the church, especially in cases in which part of the church complex had been faced during the Romanesque period.
A pattern of horizontal stripes can be seen on the cathedrals of Siena and Orvieto, and a more elaborate pattern of horizontals and verticals can be seen on the cathedral of Florence.
Encrusted stone is also the principal decoration of many interiors like those of the cathedrals of Siena and Orvieto.
Carved Ornamentation
The influence of northern Gothic architectural ornament can be seen on the upper walling of the Pisa Baptistery and on the façade of Siena Cathedral.
Carved ornamentation was used inside for architectural features like cornices and capitals as well as for church furnishings like tombs, choir boxes and pulpits.
Frescoes
Because the windows of Italian churches were small, more surface area was available for frescoes decorating walls and ceilings.
Mosaics
Mosaics added glitter and variety to both exteriors and interiors. Their use was especially popular in Venice, as illustrated by San Marco, where mosaics decorate the lunettes and apses of the façade and all the vaulting of the interior.
Stained Glass
Stained glass began to be used for windows in Italian churches in the fourteenth century. A rose window designed by Duccio for the rear facing of Siena Cathedral was one of the earliest made in Italy. Many stained glass windows on Medieval churches were later additions.
EXAMPLES OF ITALIAN MEDIEVAL CHURCHES
Major Cathedrals
♦San Marco, Venice, begun 1063, façade begun c. 1204
♦Pisa Cathedral, Pisa, 1063-1165
♦Siena Cathedral, Siena, begun after 1215
♦Orvieto Cathedral, Orvieto, begun 1290
♦Florence Cathedral, Florence, begun 1296, façade 1875-87
♦Milan Cathedral, Milan, begun 1385
Churches in Central Italy
♦San Miniato al Monte, Florence, begun after 1018
♦San Clemente, Rome, 12th century
♦San Francesco, Assisi, 1228-39
♦Santa Croce, Florence, begun 1294-5
Churches and Cathedrals in Northern Italy
♦San Michele, Pavia
♦Santa Maria Gloriosa dei Frari, Venice
|



 Add Placemark
Add Placemark Go Back
Go Back 





