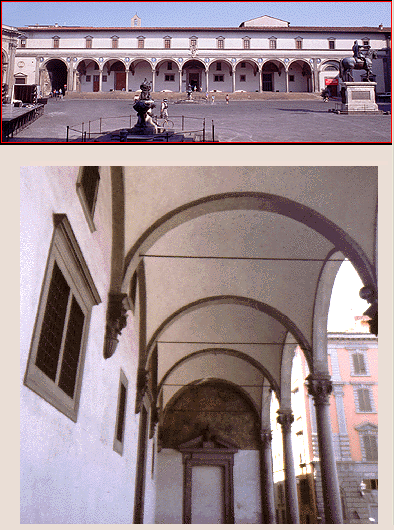Foundling Hospital
Florence, 1419-mid 15thc.
Architect: Brunelleschi
BACKGROUND
Function
The Ospedale degli Innocenti (Foundling Hospital) was commissioned by Brunelleschi's own guild, the Guild of Silk Merchants and Goldsmiths, as a shelter for unwanted children. Renaissance guilds, such as this one, assumed a share of civic responsibility through charitable commitments, and contributed to a number of artistic commissions in the city. Brunelleschi's Ospedale was probably the first orphanage in history, and swaddled infants are depicted in plaques on the façade
The Complex
Behind the façade, the orphanage complex consisted of variously sized rooms and loggia-surrounded courtyards.
The most architecturally innovative part of the hospital is the design of the loggia along the entrance façade. Street-side loggias were a common feature of public buildings at this time.
Location on the Piazza Annunziata
The hospital was positioned at a right angle to the Church of the Santissima Annunziata, the first important building of the later-built Piazza Santissima Annunziata. A loggia at the church's entrance end, which was added in the seventeenth century, is loosely patterned after that of the hospital.
In 1516 the Loggia della Confraternita dei Servi di Maria by Antonio da Sangallo the Elder was added across the piazza from the Foundling Hospital. Although the building's detailing repeats that of Brunelleschi's loggia, its composition does not mirror Brunelleschi's use of closed bays at both ends.
Construction History
Brunelleschi supervised construction during the initial phase from 1419 to 1426, and Francesco della Luna completed the project in the 1440s. (Subsequent modifications are noted later.)
INNOVATIONS
Overview
Most of Brunelleschi's innovations and characteristic features first appeared at the loggia of the Foundling Hospital.
Modular Proportions
Brunelleschi's modular approach to design is exemplified by the loggia. The intercolumnation, the distance from column center to column center, is equal to the distance from the columns to the wall.
Because Brunelleschi favored wide spacing of columns, this dimension is longer than the height of the columns; it extends to the point where the arches meet.
These three equal dimensions give cube-like proportions to the bays of the loggia.
Compositional Balance
The design of the loggia was symmetrical before modifications were made at each end.
Sail Domes
Instead of groin vaults to roof the loggia ceiling, Brunelleschi employed a square variation of a hemispherical dome in which the dome's sides are cut away as they are when forming pendentives. This form is called a sail dome or a pendentive vault.
Classical Vocabulary
Brunelleschi introduced a classical vocabulary based on the orders. He used composite columns and pilasters and included a fully articulated entablature. His arches followed Roman and Romanesque precedents in being semicircular instead of pointed.
In designing buildings like the Foundling Hospital, Brunelleschi, whose work was less archaeologically correct than that of later architects like Alberti and Bramante, did not aim to imitate ancient works but rather to assimilate their principles and vocabulary.
Although the Foundling Hospital is not totally classical, its revolutionary use of simple classical forms makes a clean break with the Gothic style that preceded it.
Starkness
Except for the terracotta plaques added later, there is no ornament apart from the pietra serena columns and trims, whose dark colors stand out against the light-colored stucco walls.
TUSCAN-ROMANESQUE INFLUENCE
Misdating of Tuscan-Romanesque Buildings
Some of Brunelleschi's archaeologically incorrect usages of classical features were due to the fact that in his time, some Florentine Romanesque buildings that had classically inspired features were thought to date back to antiquity, and consequently, they were taken as models.
Tuscan-Romanesque Features
Tuscan-Romanesque influence can be seen in several features.
●Arcades. In being very slender, widely spaced, and carrying an arcade instead of an entablature, Brunelleschi's columns were more similar to those of his Tuscan-Romanesque models than to those of ancient Rome.
●Pedimented windows. The use of small decorative pediments over windows was typical of Tuscan-Romanesque architecture but not of Roman architecture, where small pediments were associated with shrines for religious images.
DIFFERENCES FROM ORIGINAL DESIGN
Original Design
The original façade consisted of a nine-bay arcaded loggia between solid outer bays. The outer bays were flanked by pilasters and each contained a doorway capped by a triangular pediment.
Reasons for Differences
The current building does not totally reflect Brunelleschi's original intentions because certain features were not constructed as designed and several additions and modifications were made later.
According to Brunelleschi's biographer Manetti, the lack of correspondence between the completed structure and Brunelleschi's measured drawings was due to the workmen not being accustomed to working from elevations and sections.
Features Not Built
Several features designed by Brunelleschi were omitted during construction.
●Pilasters omitted. Although Brunelleschi’s proposed design for the façade remains unclear, some scholars have concluded that Brunelleschi intended to place pilasters on the upper story above the columns of the portico below. Half a century later, Luciano Laurana used pilasters above an arcade at the Palazzo Ducale in Urbino.
●Roundels omitted. Roundels were to have decorated the frieze, according to Manetti.
Changes to Original Loggia
A number of changes were made to Brunelleschi’s original design both during the initial construction and in later periods.
●Right-side bay added, 1427. An extra bay was added on the right side in 1427, and a second bay was added on the left side to balance it in 1843.
●Plaques added, 1486. Although plain roundels had been designed, circular plaques of terracotta by Andrea della Robbia, the nephew of Luca della Robbia, were added in 1486.
●New opening, 1599. In 1599 the left bay was cut through and covered by a barrel vault.
●Left-side bay added, 1843. A second bay was added on the left side to balance it in 1843.
●Right-side blind arch added, 1843. Also in 1843, a blind arch was added to 7the former end bay on the right side in an attempt to regain the symmetry that Brunelleschi had intended.
See visual summary by clicking the Views button.



 Add Placemark
Add Placemark Go Back
Go Back 





