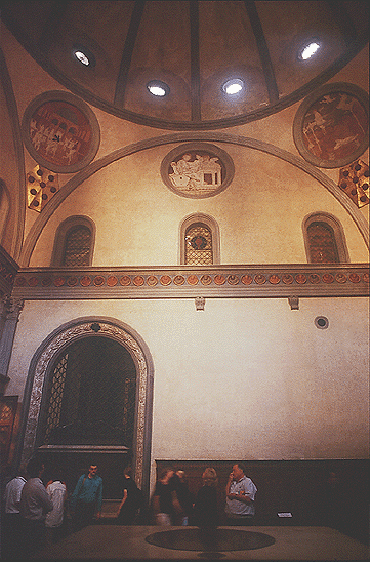Old Sacristy of San Lorenzo
Florence, 1419-28
Architect: Brunelleschi
HISTORY
Name
The sacristy of San Lorenzo in Florence by Brunelleschi is referred to as the "Old Sacristy," the Sagrestia Vecchia in Italian, to distinguish it from the similarly shaped "New Sacristy" (also called the Medici Chapel) designed by Michelangelo a century later.
Patronage
Giovanni di Bicci de' Medici, the founder of the Medici family's financial basis, commissioned Brunelleschi to design a sacristy at the Church of San Lorenzo. This commission was made soon after the expansion of the church's liturgical east end was begun. Because the sacristy was finished long before the church, it was essentially an independent structure.
Due to Giovanni's funding, construction progressed rapidly.
The sacristy was intended to serve as the Medici family's burial place as well as a sacristy. Its timely completion in 1428 allowed for Giovanni di Bicci, who died the following year, to be buried there shortly thereafter. His remains, along with those of his wife, are contained in a sarcophagus by Buggiano at the center of the room.
BASIC DESIGN
Circle-in-Square Plan
A square is the basis of the plan of both the main area and the altar chapel. Both spaces are covered by circular domes rising from pendentives in the corners.
Three Levels
The height of the room to the base of the dome is equal to its width, so that the structure forms a perfect cube. A section drawing of the sacristy would thus reveal a square shape and a 1:1 proportion.
The entablature divides the wall vertically into two equal parts, producing two spaces with 1:2 ratios.
The vertical dimension of each of the two equal parts is also the height of the dome. Consequently, the total height of the sacristy is divisible into three equal parts and creates the ratios of 1:3 and 2:3.
Dome
The dome, which is hemispherical, is divided into twelve sections by ribs. Each of the sections is pierced by an oculus and billows out like a parachute, hence the name "parachute" dome. This form of dome, also known as an "umbrella," "melon," or "pumpkin" dome. Such domes were sometimes used in the architecture of ancient Rome.
Pendentives
After centuries of disuse, Brunelleschi revived the use of pendentives, architectural elements frequently employed in Byzantine architecture, and used them as support structures for the domes of the Old Sacristy.
Pilasters
Pilasters, which are used in combination with an entablature, are placed so that they appear to support structural features like arches and pendentives. They also act as ornamentation at corners.
The widths of pilasters vary in order to accommodate Brunelleschi's system of modular proportions. On inside corners, reduced-width pilasters are used, and on outside corners, full-size pilasters at right angles give the impression of square pillars that are embedded into walls.
In the absence of pilasters on the lateral walls, corbels appear to support the entablature.
Altar Chapel
The altar chapel resembles a miniature version of the main space in that it has a square plan and a three-level arrangement of walls, pendentives, and dome. Its pendentives are decorated with large scallop shells. The dome's interior is painted with astrological symbols that have been interpreted as referring to the configuration of the stars on Piero de’Medici's birthdate (July 16, 1416), or on July 6, 1439, when the Oecumenical Council in Florence declared the union of the Eastern and Western churches.
NUMBER SYMBOLISM
Overview
The numbers three, four, and twelve, which have symbolic significance in the Christian religion, are reflected through the sacristy's various parts.
Three
Three, which symbolizes the Trinity, is established by a horizontal grouping of three on each of the walls
On the lowest level of the altar-chapel wall, the central opening is flanked by doors that lead to additional rooms, the left room containing a well and marble wash basin, and the right containing a wooden stairway. The upper wall area consists of three units: a central medallion and an arched window on each side.
On the left and right side walls, trios are formed by trims around arched windows, and on the left side, by corbels as well.
Four
The number four, which represents the Four Evangelists, is expressed by two groups of medallions: those in the lunettes and those in the pendentives.
Twelve
Twelve, the number of Christ's disciples, is referred to by the twelve sections in the dome.
SCULPTURAL ENRICHMENT
Donatello's Additions
To enrich the chapel in the 1430s, Cosimo de' Medici and his brother Lorenzo commissioned additional ornamentation. Especially prominent are the works by Donatello, who made reliefs of painted stucco to fill the spaces formed by moldings and made two pairs of bronze doors to flank the altar chapel.
●Medallions in lunettes. The four medallions in the lunettes contain individual images of the Four Evangelists.
●Medallions in pendentives. The four medallions in the pendentives contain scenes from the life of John the Evangelist.
●Arch-topped panels. The arch-topped reliefs above the doors depict pairs of saints. Stephen and Lawrence are on the left, and Cosmas and Damian are on the right.
●Bronze doors. Donatello made pairs of bronze doors ornamented by relief panels (1437-43). The doors to the right of the chapel depict pairs of Apostles and Doctors of the Church, while those to the left depict pairs of Martyrs." The door frames, whose moldings project more than those of Brunelleschi's work, were probably by Michelozzo.
Brunelleschi's Objections
Brunelleschi, who had regarded the sacristy as aesthetically complete when it was finished in 1428, felt that the architectural purity of his design had been violated. Its warm, polychrome coloring and emotional subject matter seemed alien to the sacristy's stark, monochromatic scheme of pietra serena trim against white plaster walls.
When Brunelleschi later designed a chapel for the Pazzi family, he specified terracotta plaques that were quite different from Donatello's in their coloring and material.
See visual summary by clicking the Views button below.




 Add Placemark
Add Placemark Go Back
Go Back 




