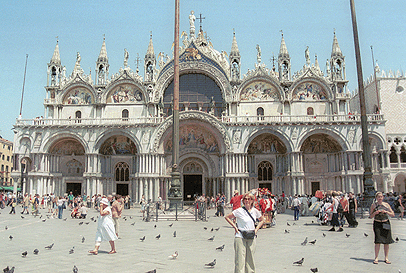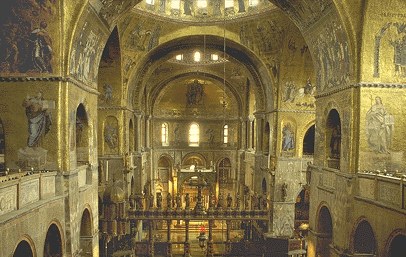San Marco
Venice
Begun 1063, façade completed 1419
BACKGROUND
Status as a Cathedral
The Cathedral of San Marco in Venice was originally the chapel of the doge and did not become a cathedral until 1807.
History and Function as a Tomb
The present structure was begun in 1063 and is the third church to occupy the site and fulfill the church's original function of entombing the body of St. Mark, which the Venetians stole from Alexandria in Egypt in 828/9.
The saint now occupies the crypt on the lowest level of the main church below the altar. The crypt was rebuilt in the eleventh century when the present church was in its first phase of construction.
Location in Venice
San Marco is located at the juncture of the Piazza San Marco and the Piazzetta. The church campanile stands nearby. Adjacent to the church's right arm is the Porta della Carta, the main entrance to the Doge's Palace, which extends from the cathedral to the waterfront.
Stylistic Diversity
Although the plan and vaulting of San Marco are primarily Byzantine, the Church also reflects the Italian Romanesque, and Italian Gothic style, which were introduced over the course of its construction.
ORIGINAL BYZANTINE CHURCH
Greek-Cross Plan
The original plan of San Marco was a Greek-cross, a cross with four equal arms.
Greek-cross plans were the basis for many variations of Byzantine church plans.
Five Domes
Domes rise from the crossing and the ends of the four arms.
This five-dome design was based on the sixth-century Church of the Holy Apostles (now destroyed), which had been built in Constantinople (now Istanbul) by the Byzantine emperor Justinian.
The domes were heightened in 1231 to make them visible from the front after a large entrance vestibule was added to the church. New outer domes were built by adding wooden framing above the original domes. The new domes and their helmet-shaped caps were sheathed in gilded copper, which would have gleamed when the gold was fresh.
Despite their increased height, it is still difficult to see them from the front, and the best view of the domes is from an upper story of a building nearby such as the courtyard of the Doge's Palace.
Pendentives
The five domes rise from graceful pendentives, a Byzantine invention first used at Hagia Sophia in Constantinople.
Mosaics
On the interior, the whole ceiling is covered by mosaics that were executed in the Byzantine manner with gold backgrounds. The use of fields of gold made the images appear to be suspended in a heavenly space.
Large Scale and Massive Proportions
The massive proportions and use of barrel vaults reflect the Romanesque style, which was evolving at the time. The huge crossing piers are pierced by arched passageways.
ENTRANCE VESTIBULE
Function as a Narthex
An entrance vestibule or narthex was added after 1204.
U-Shape Plan
The vestibule wraps around the entrance arm in a U shape that hides the church's original Greek-cross shape.
Byzantine Features of Entrance Vestibule
Although the entrance vestibule was begun much later than the original church, Byzantine influence was still strong, as demonstrated by several Byzantine features.
●Domes on pendentives. Like the main church, whose center and four arms are vaulted by domes on pendentives, the entrance vestibule is vaulted by a series of domes on pendentives. Domed bays flank the entrance, and a line of four domes form the corridor along the left side.
●Byzantine-influenced capitals. The capitals of the columns inside the entrance vestibule are carved with a variety of Byzantine-influenced motifs.
●Mosaics on the façade. On the outside, mosaics fill the semi-domes above the doors and the lunettes along the roofline. Except for the semidome on the far left, the mosaics are nineteenth-century replacements, whose style reflects their later date.
Romanesque Features of the Façade
●Round arches. The emphatic use of round arches on the façade reflects the vestibule's having been begun when the Italian-Romanesque style was current.
●Massive scale. The large size of the piers supporting the five arches of the façade is further amplified by their belts of polychrome columns, which makes them "compound piers."
Gothic Features of the Façade
●Intricate carving. The intricate carving on the upper part of the façade was added in the fifteenth century, when the Italian-Gothic style was in fashion.
●Projecting features. Turrets and variously sized sculpted figures trim the roof edge, giving it a lace-like appearance when seen from a distance.
BRONZE HORSES
Reproductions of Bronze Horses
Above the main portal are four bronze horses, which are reproductions of the ones originally used. The originals are now displayed in the Marciano Museum.
Bringing the Horses to Venice
The four horses were brought to Venice by the Venetian crusaders of the Fourth Crusade who had conquered and looted the Byzantine capital, Constantinople, in 1204. After the new entrance vestibule was completed, they were added over the entrance. It has been argued that they were intended to represent the Four Evangelists.
Removal and Return of Horses
In 1797 Napoleon, who had conquered Italy, took them to France, but in 1815, they were returned.
Origin of Horses
Although some scholars believe these horses are Hellenistic originals from the Greek island of Chios, it is more commonly believed that they are late-Roman copies of Greek originals. The horses are believed to have been brought to Constantinople by the late-Roman emperor Theodosius II (408-450), who had them set up in the city's hippodrome as a quadriga, a four-horse team pulling a chariot. In ancient Rome, quadrigas commonly crowned triumphal arches and the gates of hippodromes, where chariot races took place.



 Add Placemark
Add Placemark Go Back
Go Back 






