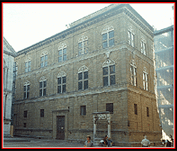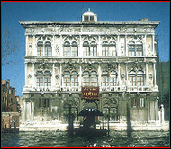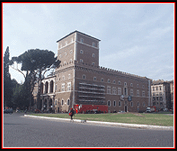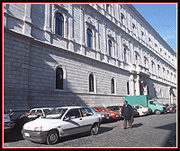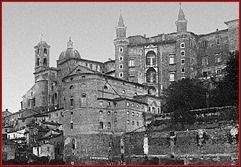15th-Century Palaces Outside Florence
INTRODUCTION
Overview
Outside Florence, palaces (palazzi) developed diverse characteristics that were influenced by local traditions and geographic limitations.
Sites and Types of Palaces in this Section
The five palaces of this section are located in four cities: Pienza, Urbino, Rome, and Venice.
The central Italian palaces in Pienza and Urbino were the visions of rich and powerful individuals who worked closely with their architects.
The two palaces in Rome were the residential and administrative quarters of two powerful Cardinals.
The palace in Venice was the home of a wealthy Venetian family.
Combining Domestic with Civil or Ecclesiastic Functions
Although palaces occupied by important officials of the Church or state contained administrative as well as residential quarters, they followed the same general development with respect to façade design and apartment layout.
INFLUENCES
Overview
Palaces outside Florence, especially those in northern Italy, were influenced by factors such as the indigenous styles of the different regions and the ideas of Leon Battista Alberti. The individual ideas and tastes of patrons also contributed to the diversity of palace design.
Local Resistance to New Design
Many fifteenth-century palaces embodied the local styles of their region. Resistance to change stemmed from a lack of familiarity with the new styles by local architects and masons and from a desire by patrons to suggest aristocratic roots by having family palaces that appeared to have been built in an earlier time.
Florentine Influence
Although the graduated rustication typical of Florentine palaces was not influential, features like the large cornice at the top and principles like the repetition of identical parts were frequently adopted.
Alberti's Influence
Alberti, whose work was more closely based on ancient Roman models than that of any earlier Italian architect, had a substantial influence on palace design in many parts of Italy. A number of his activities and achievements accounted for this.
=Treatise. Alberti made his ideas on palace design available in his treatise on architectural design, De re aedificatoria. Although his treatise was not published until 1485, his ideas were known in some circles through handwritten copies of the text. Consequently, practices that he recommended are found on many palaces.
=Ecclesiastic connections. Because Alberti himself was a member of the clergy and served as a papal secretary for many years, it is not surprising that his influence was especially strong in ecclesiastic circles. He worked as a secretary for several popes and may have had a hand in the planning of palaces for three popes: the additions at the Vatican for Nicholas V, the Piccolomini Palace in Pienza for Pope Pius II, and the Palazzo Venezia in Rome for Cardinal Barbo, who became Paul II.
=Association with powerful families. In his role of papal secretary, Alberti traveled in many parts of Italy and became acquainted with many powerful families as well as the leading humanists, artists, and architects of his day. His association with the Rucellai family of Florence led to his commission of the Palazzo Rucellai, which has become a landmark in Italian palace design.
=Followers. Alberti influenced contemporaries like Bernardo Rossellino, whose façade of the Piccolomini Palace for Pope Pius II in Pienza was similar to Alberti's façade of the Palazzo Rucellai, and Francesco di Giorgio, who worked on the Palazzo Ducale in Urbino and may have contributed to the designs of the Palazzo Venezia and the Palazzo della Cancelleria.
FAÇADES
Overview
Unlike the façades of Florentine palaces, which were usually articulated by graduated rustication, the façades of palaces in other Italian cities frequently integrated the orders and included a smoother form of rustication. This created a very different effect than that of Florentine palaces.
Use of the Orders
The form and placement of the orders varied substantially.
●Single pilasters between windows. At the Palazzo Piccolomini, single pilasters stand between the windows.
●Pairs of pilasters between windows. At the Cancelleria, pairs of pilasters stand between the upper-story windows.
●Single and paired engaged columns. At the Palazzo Vendramin-Calergi, single engaged columns stand at the sides of the windows, which results in pairs of engaged columns occurring where there are areas of wall.
●Pilasters framing doors and windows. At the Palazzo Ducale, pilasters frame the doors and piano nobile windows, and at the Palazzo Venezia, pilasters flank the main entrance.
Use of Smooth Rustication
Masonry using smooth-surfaced stones with prominent joints, called "rusticated ashlar," was widely used.
LAYOUT AND APARTMENT PLANNING
Courtyard Centered Layout
Courtyards were generally located at the centers of palaces.
Division of Palaces into Apartments
Because palaces generally accommodated the individual families of several important family members, they were laid out to have multiple apartments or suites, which consisted of groups of internally connected rooms.
Room Sequences
Rooms were often set up in a line, each room being connected to the next by a doorway. The rooms were arranged in a sequence, from the larger, more formal salone to smaller, more intimate chambers. The depth into which visitors were invited marked the degree of their intimacy with the host.
The first room in a series might be used to receive acquaintances, and the second might be used to receive somewhat closer friends. The bedroom and dressing room were often the last of these linked chambers.
Francesco di Giorgio's Influence
Francesco di Giorgio, a follower of Alberti, theorized about private apartments and illustrated plans of them in one of his Trattati, a treatise that he wrote at the end of the century. The Palazzo Venezia, which he may have designed, demonstrates an early, fully developed example of an apartment.
COURTYARD SUPPORTS
Overview
At the beginning of the Renaissance, classical columns supplanted octagonal pillars as the supporting members of courtyard arcades. Later in the fifteenth century, piers were introduced as corner supports, and in the sixteenth century, they were frequently used in place of columns.
Columns for Side and Corner Supports
Like the courtyards of Florentine palaces, which were largely based on the Michelozzo prototype, freestanding columns were used for all the supports at the courtyards of many palaces outside Florence, such as the Piccolomini Palace in Pienza.
Problems Arising from Columns at Corners
Using freestanding columns at the corners resulted in two problems.
1.Window spacing above the arcade appeared crowded.
2.Using the same form of support at the corners as on the sides failed to accentuate corner supports as either focal points or structural mainstays.
Michelozzo's colonnade had been inspired by the loggia at the Foundling Hospital. Because Brunelleschi's loggia differed in being a single run framed by enclosed areas trimmed by pilasters, the ends of the loggias appeared to be braced.
Right-Angle Corner Piers
Right-angle corner piers were first used for palace courtyards at the Palazzo Ducale and the Cancelleria. At the Palazzo Ducale, the piers were faced with pilasters on the inner court and half-columns on the sides, but at the Cancelleria, the piers themselves were detailed like columns with capitals and bases.
Piers for Side and Corner Supports
At the courtyard of the Palazzo Venezia, which was begun in 1465 and never finished, piers were used for all the supports, and columns became part of a decorative system of superimposed orders. This treatment followed Roman models like the Theater of Marcellus and the Colosseum. It is thought to have first been used in the Renaissance on the Benediction Loggia of the Vatican, now destroyed, which was probably designed or inspired by Alberti.
Using piers for both the corner and side supports creates a more unified appearance than using a combination of columns and right-angle supports.
ROMAN PALACES
Rome in the Early 15th Century
During the Great Schism that preceded the restoration of the Papacy to Rome in 1417, the city of Rome reached a low point of lawlessness and foreign domination. Under Martin V (1417-31), the first pope after the restoration, papal initiative in architecture was directed toward making repairs to Church properties at the Vatican and around the city. Centuries of neglect had left much of the city in a deteriorated condition. It was not until the time of Pope Nicholas V that new projects were begun at the Vatican and elsewhere.
Patronage
At the beginning of the Renaissance, there was less private wealth in Rome than in many cities because a smaller percentage of the population was involved in commercial production. The city's major banks were branches of businesses owned by families whose home bases were in other cities. The Medici and Strozzi families of Florence, for instance, operated international banks that conducted much business in Rome.
Because the Papacy was the dominant force in Rome, both politically and financially, the largest and grandest Roman palaces were commissioned by the pope and cardinals in the Roman Catholic Church.
Characteristic Forms
As in other parts of Italy at the beginning of the Renaissance, the earliest palaces in Rome had defensive features like crenellations, machicolations, and towers, which had been common in medieval architecture.
Rectangular, cross-mullioned windows, a form that dated back to the first half of the fifteenth century, were widely used in Rome. Later in the century, rectangular windows were used on palaces in other cities like Urbino. By the end of the century they were used in Florence in the courtyards of the Palazzo Strozzi and the Palazzo Gondi.
Roman façades were generally faced with plaster, which was often decorated by sgraffito imitating rustication, moldings, and other architectural forms.
Except at the largest palaces, Roman courtyards generally had loggias at only one end or at opposite ends.
Cardinals' Palaces
Towers, which had been functional for defense in the Middle Ages, became emblematic of cardinals' palaces by the early Renaissance. This identification of cardinals with medieval palaces was to some extent a reflection of the fact that cardinals largely made up the ranks of those who could afford palaces. Palaces for cardinals were built adjacent to their titular churches.
Some cardinals' palaces came to be associated with specific offices. For example, the head of the Chancery occupied the Palazzo della Cancelleria.
Larger cardinals' palaces usually included a church, residential apartments, administrative quarters, and one or more courtyards. They might occupy a whole block, and enclose several open areas, much as insulae had in ancient Roman times.
Papal Palaces
Although the Vatican was the main papal residence in the Renaissance, several other palaces in Rome were also outfitted for papal occupancy. This required large reception rooms and an external balcony that was large enough for the whole papal retinue to be present when the pope delivered benedictions to crowds. At the Vatican, the Benediction Loggia was appended to the entry gate to the complex, but at the Palazzo Venezia and the Lateran Palace, the loggias were attached to the churches and could be reached from the adjacent palaces.
Examples
♦Vatican Palace. Nicholas V added two wings in an L-shape configuration to the northeast side of the palace. The four-room suite along the north side, which is known as the Nicholas V Wing, is famous for its decoration by later popes. The wing on the east side, of which only the small chapel painted by Fra Angelico remains, was given a façade designed by Bramante in the next century.
♦Palazzo Venezia, 1455-1503. Pietro Barbo of Venice initiated the building of the Palazzo Venezia in Rome, which was built in three phases. As the Cardinal whose titular church was San Marco, he commissioned part of the east wing and the Palazzetto, which consists of a two-story loggia that encloses a garden and includes a suite of rooms at one end. As Pope Paul II, he enriched its decoration and expanded the complex into a papal palace by adding five more bays to the east wing, a second wing at a right angle to the first, a two-story arcaded loggia to the front of the church, and part of a courtyard on the palace's inner facing. The papal apartment reflects a modern sequencing of rooms from large to small. The courtyard's piers are embellished by engaged columns and reflect models like the Theater of Marcellus and the Colosseum. Piers decorated by orders are also used for the church loggia, whose columns differ from those of the courtyard in not having pedestals. After Paul II's death in 1471, work continued under his nephew Cardinal Marco Barbo until 1489. His successor, Cardinal Lorenzo Cibo, a nephew of Innocent VIII, added another bay and a tower at the left side of the east wing between 1489 and 1503.
♦Palazzo della Cancelleria, c. 1489 - c. 1514. The Palazzo della Cancelleria was commissioned by Cardinal Raffaele Riario, whose titular church was San Lorenzo in Damaso. Upon his request, the old church and palace were demolished and rebuilt according to the cardinal's wishes. It is uncertain who designed the Palazzo della Cancelleria, but similarities between parts of the Cancelleria complex and the Palazzo Ducale suggest that its architect was trained in Urbino or was familiar with the design of the palace there. The courtyards of both palaces palaces have right-angle piers at the corners on the ground story and pilasters between the windows on enclosed stories above. Furthermore, the staircases of both palaces have wide first flights that are located at the ends of the courtyard loggias next to the entrances. The symmetry of the original design of the façade was lost after the left side was changed by the addition of two extra bays and a larger enframement of the palace entrance, which was designed by Domenico Fontana in 1589. The façade's wide overall shape and numerous horizontal moldings give it an overwhelmingly horizontal emphasis. It resembles the Palazzo Rucellai in using the classical orders on the façade of a domestic structure, the first instance of this in Rome. The Cancelleria's use of the orders on the façade differs from the Palazzo Rucellai's in using pairs of pilasters between the windows and not using the orders on the ground story. In having both pairs of pilasters on the upper stories and rustication without the orders on a pedestal-like ground story, the Cancelleria is like the Palazzo Caprini.
VENETIAN PALACES
Overview
Venetian palaces were influenced by a number of general conditions arising from the city's cultural and political life. Until the last third of the fifteenth century, Byzantine and Gothic styles predominated, and Venetian palaces, like other forms of Venetian architecture, were unaffected by the stylistic changes being adopted in many parts of Italy.
Site-Related Features
Because of the extreme conditions of Venetian geography, a number of site-related features persisted in the design of Venetian palaces despite changes in style.
Plan and Disposition of Rooms
Venetian palaces were narrow and deep. The ground story, whose dampness made it unsuitable for living quarters, functioned as a warehouse for the family business, which was often importing goods for distribution in Italy and Europe. A long hall with storage areas on each side ran from the loading portico on the waterfront to a land entrance through the courtyard at the rear.
In the sixteenth century, this utilitarian hallway came to be decorated and treated as an atrium to the residential part of the palace on the piano nobile. A mezzanine provided space for dry storage.
On the piano nobile, a salone ran perpendicular to the front behind the cluster of windows in the center.
Ca' del Duca
The first palace to reflect the new classical style was the unfinished Ca' del Duca, which was named for Duke Francesco Sforza of Milan, who commissioned the palace from Bartolomeo Bon. Due to a deterioration of political relations between the duke and the Venetian government, progress on the duke's palace slowed, and after the duke died in 1466, work was abandoned at the ground-story level.
Although unfinished, the Ca' del Duca was significant as the first Venetian palace to plan rusticated masonry on its entire façade and to incorporate some reference to the orders, although this feature was not executed in full. For this, Bartolomeo Bon must be considered Codussi's predecessor in bringing the Renaissance style to Venice.
Codussi and His Innovations
The most important architect in Venice in the fifteenth century was Mauro Codussi, whose work demonstrates a familiarity with central Italian architecture and the ideas of Alberti. His palaces exhibit a number of features that were new or had been recently introduced to Venice.
●Smooth rustication. On the façade of the Palazzo Corner-Spinelli, Codussi used rusticated ashlar on the ground story, a treatment that suggested the local influence of the unfinished Ca' del Duca as well as the general influence of the Palazzo Rucellai in Florence.
●Classical framework. Codussi used the orders to organize the façade according to a classical framework. At the Palazzo Corner-Spinelli, this consisted of only the corner pilasters and an entablature at the roofline, but at the Palazzo Vendramin-Calergi, it followed Alberti's model of a grid of super-imposed orders.
●Large biforate windows. Codussi took a major step toward regularizing the façades of Venetian palaces by defining large, three-light biforate windows. By substituting a smaller number of identical larger windows for a greater number of smaller windows that varied in size and design, Codussi incorporated one of the fundamental principles of classical design: the repetition of identical units. He modernized the shape of both the vertical lights and the outer window frames by adopting round-headed arches. The tear-drop-shaped lights at the tops of the windows of Codussi's Palazzo Corner-Spinelli suggest roots in medieval biforate windows with traceried tops. At the Palazzo Vendramin-Calergi, Codussi made the upper lights circular, producing a configuration that resembled a large-scale version of Alberti's windows for the Palazzo Rucellai.
Codussi's Palaces
Codussi designed three palaces, of which the later two are the most important. The more confident handling of the orders at the last palace reflects his maturation as an architect over the twenty-year interval between them.
♦Palazzo Corner-Spinelli, Venice, begun c.1490. The Palazzo Corner-Spinelli, which was originally commissioned by Pietro Lando, takes its name from subsequent owners, the Corner family, who acquired it in 1542, and the Spinelli family, who became the owners in 1740. A number of innovative features were used at this palace such as rustication on the ground story, pilasters on the outer corners, large-scale biforate windows with tear-drop-shape lights at the top, and an interior staircase instead of the open form usually located in the courtyard.
♦Palazzo Vendramin-Calergi, Venice, c.1500-1509. Stylistically, the Palazzo Vendramin-Calergi by Mauro Codussi represents a culmination of the fifteenth century rather than the beginning of the Venetian High Renaissance due to such traditional features as arched biforate windows and a three-part organization. Like the Palazzo Rucellai, its façade was organized by a classical framework of superimposed orders, but its effect is more robust due to the use of freestanding columns instead of pilasters on the upper stories. Codussi used the Corinthian order for all three stories, varying its form according to the importance of each. Codussi's classicism is also evident in details like the moldings of the cornice and the balconies of the piano nobile.
PALACES IN OTHER CITIES
Pienza
When Eneas Silvio Piccolomini became Pope Pius II in 1458, he took on the project of improving his native village of Corsignano. He changed the village's name to Pienza, a derivative of "Pius." Under Pius, Pienza became a diocese, a district under a bishop that has its own cathedral, palaces for the bishop and prelates, and administrative offices.
♦Palazzo Piccolomini, Pienza, 1459-62. Pope Pius II commissioned Bernardo Rossellino to design the Palazzo Piccolomini as a new Piccolomini family residence. In style the Palazzo Piccolomini is similar to Alberti's Palazzo Rucellai, with which Rossellino had been associated as the on-site architect. The façades share several similarities. The palace's orientation and inclusion of loggias on the rear were planned to provide a view that Pope Pius especially liked.
Urbino
Urbino, which was claimed by the Papacy as part of the Papal States, was located in a mountainous region. Because there were few natural resources, the city's fifteenth-century rulers, members of the Montefeltro family, raised money as condottieri. The most successful of the Montefeltro rulers, Federico II da Montefeltro, made Urbino a great cultural center through his own interests in humanistic pursuits. His court included renowned scholars and artists, and his guests included political and ecclesiastic princes.
♦Palazzo Ducale, Urbino, mid-1450s - mid-1480s. The Palazzo Ducale, was conceived and expanded over a long period by Federico II da Montefeltro, who employed a number of architects. The most innovative parts of the palace were designed and begun by Luciano Laurana. In the courtyard, he used right-angle piers at the corners and pilasters on the piano nobile above the ground-story columns. The staircase was large for its period and unusual in having three flights, a wide short flight preceding two long ones at the side. The rooms of the main range are varied in shape and progress from large and public to small and personal. The two-wing façade was stylistically up-to-date in its use of smooth rustication, classically detailed trim, and rectangular, cross-mullioned windows. The positions of the rooms inside created problems in the fenestration. Francesco di Giorgio linked the main range to the medieval Castellare (ruined castle), by a new wing on the east, a corridor-thick wall on the west side, and a garden terrace in between. A large stable and other service-related areas were located on the story below, which was above ground on the west side because of the sloping site.



 Add Placemark
Add Placemark Go Back
Go Back 





