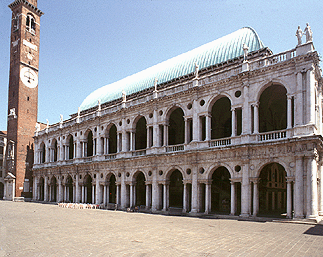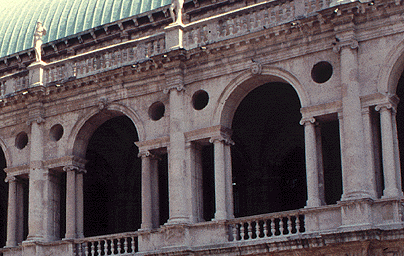Vicenza Basilica
Vicenza, 1549-1617
Architect: Palladio
BACKGROUND
Location and Function
The Palazzo della Ragione, which is popularly known as the "Basilica," was Vicenza's town hall. It is located on the Piazza dei Signori, across from the governor's residence, whose loggia was designed by Andrea Palladio two decades later.
The Name "Basilica"
Because this building functioned as Vicenza's civic palace, Palladio considered it the heir to the ancient Roman basilica and illustrated it in the basilica section of I quattro libri.
PRE-EXISTING STRUCTURES
Partial Collapse of Portico
The commission involved the renovation of a fifteenth-century structure that joined two medieval buildings by loggias and a single roof. Two years after its completion in 1494, part of its new portico collapsed due to a structurally unsound vaulting design.
History of Consultations and Construction
During the 1530s and early 1540s, all the leading architects in the area, namely Sansovino, Serlio, Sanmicheli, and Giulio Romano, were consulted, but none of their proposals were carried out.
In 1545 the building supervisors consulted Palladio, who had worked only on domestic commissions since becoming an architect in the late 1530s. In 1548 his final design was approved, and construction was begun the following year. The building was not completed until 1617.
Constraints Imposed
The three entrance crossways formed by the spaces between the original medieval building were not symmetrically disposed.
DESIGN
Use of Superimposed Loggias
Superimposed loggias form a belt of buttresses that reinforces the pre-existing structures and creates a monumental civic palace. The use of a continuous loggia conceals the irregular locations of the entrances.
Use of the Palladian Motif
The design of the arcade is unusual in combining freestanding columns with piers so that rectangular spaces are formed on each side of the column. This configuration became known as the Palladian motif.
Similarities to Sansovino's Library
A rudimentary form of this was used on the upper story of Sansovino's Library of San Marco, which presented a model for two specific features.
●Column pairs supporting arches. On both buildings, the arches are supported and separated from the side spaces by columns, which stand two deep.
●Rectangular openings flanking arches. Springing-line high rectangular spaces are formed at the sides of the arches on both buildings, but they are far wider at the Basilica.
Benefits of Using Palladian Motif
The Palladian motif adds flexibility to the spacing of the arches because the widths of the flanking spaces could be varied as needed for the bays to be aligned with parts of the Basilica.
The end bays, which are considerably narrower than the others although their arches are the same size, display the most noticeable variation in width.
Ornamentation
Except for the oculi in the spandrels, the building has little of the Mannerist detail that was currently in fashion. Like many of Palladio's buildings, the Basilica has little ornamentation aside from the freestanding sculpture on the roof and relief detail on the orders, and its beauty resides in its basic forms and proportions.
See visual summary by clicking the Views button below.



 Add Placemark
Add Placemark Go Back
Go Back 






