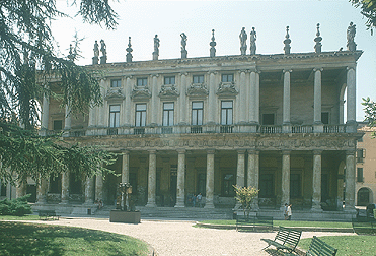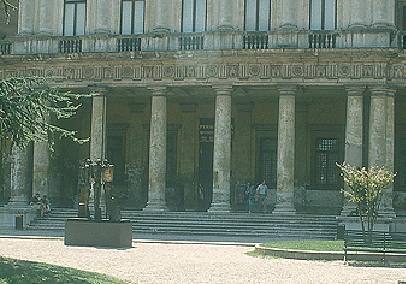Palazzo Chiericati
Vicenza, begun c.1547
Architect: Palladio
BACKGROUND
Commission
Girolamo Chiericati commissioned Andrea Palladio to design the Palazzo Chiericati in Vicenza.
Location
The palace faced the Piazza dell'Isola, whose name refers to its location near the junction of two rivers. The piazza had municipal significance as both a river port and a marketplace.
Construction History
The first phase of the palace's construction began around 1547 and ceased in 1557, when Girolamo died. Girolamo's son focused his attention on decorating the rooms of the four and a half bays that had been completed.
In the late seventeenth century, work was resumed and completed according to Palladio's design.
LOGGIA FACING STREET
Partial Use of Municipal Property
Because of the shallowness of the site that Girolamo Chiericati was able to clear by tearing down several small houses that he had inherited, he petitioned the city for permission to build around fifteen feet of his palace on municipal property.
He proposed building a street-side loggia that could be used for municipal purposes. Defining the back boundary of the piazza with an imposing loggia-fronted building would also add beauty to the piazza and contribute to the city's prestige.
Association with Civic Architecture
Because the palace occupied a wide span on a municipal piazza, Palladio intended to give it a civic character.
The use of a ground-story loggia that extended the width of the building had precedents in the civic architecture of both ancient Rome and medieval Italy.
The use of loggias for municipal buildings facing public squares had also been recommended in the treatises of other architectural theorists, namely the ancient architect Vitruvius and the fifteenth-century architect Alberti.
DESIGN OF FAÇADE
Colonnade Instead of Arcade
To support the loggia's open facing, Palladio used a colonnade, an entablature carried by columns, instead of following the standard practice of using an arcade carried by piers.
Solid-Void Distribution on Upper Story
Palladio originally designed a loggia across the entire width of the upper-story, but the patron wanted the salone to occupy the center of this area so that it could overlook the piazza.
The separateness of the central section is emphasized by its projection forward from the plane of the side sections.
Wide Proportions
In having a wide, low profile, the palace is more like a villa than a city residence.
Selection of the Orders
Palladio's use of superimposed orders includes the classically based, upward sequence from heavier and plainer to lighter and more ornate. The columns of the ground story are Tuscan, and those of the upper story are Ionic.
Ornamentation
The trim is simple and the ornamentation is relatively restrained.
The freestanding sculpture on the roof was a later addition that is not illustrated in Palladio's treatise.
MATHEMATICAL BASIS OF PLAN
Overview
The disposition, sizes, and shapes of the rooms are based on mathematics.
Symmetry
The plan is totally symmetrical. The larger spaces lie along the central axis and the smaller ones are replicated on each side.
Repetition of Dimensions
The rooms are related to one another by a repetition of dimensions. For instance, the short side of the large rectangular room equals the long side of the small rectangular room as well as any side of the square.
Golden Section Proportions
The length-to-width ratios of both the large and small rectangular rooms are golden sections. The large and small rectangular rooms share a common dimension, and the length of the long wall of the larger rectangular rooms is equal to the sum of the length and width of the smaller rectangular rooms.
See visual summary by clicking the Views button below.



 Add Placemark
Add Placemark Go Back
Go Back 






