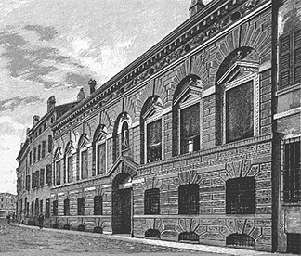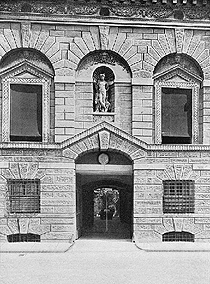Casa Pippi
Mantua, c.1540
Architect: Giulio Romano
GIULIO ROMANO'S OWN HOUSE
The Name Casa Pippi
Casa means House, and Pippi is Giulio's family name. (Giulio Pippi became known as Giulio Romano because of his Roman origin.)
Remodeling of Existing Palace
One of Giulio Romano's late projects involved a house in Mantua he purchased for himself in 1538.
His remodeling probably began in 1540 and was completed in 1544, just two years before Giulio's death. (His patron of fourteen years, Federico II Gonzaga, had died in 1540.)
Dual Function as Residence and Studio
The house served as both a residence and as a place of work. Giulio's studio occupied the ground story.
The façade's size and design advertised Giulio's success as an architect and artist.
The figure portrayed in the niche is the fleet-footed messenger god, Mercury, who often acted on behalf of other gods and is identified with commerce.
Expansion in 1800
The palace was expanded in 1800. A drawing of it that is believed to have been made by Giulio suggests that two bays were added on the left.
COMPARISON WITH PALAZZO CAPRINI
Basis of Comparison
The unusual nature of the palace's façade can best be appreciated by comparing it with the façade of Bramante's Palazzo Caprini, which had been a prototype for many sixteenth-century palaces.
Common Features
When the Palazzo Caprini existed, both palaces shared general features such as two stories divided by a string course, an entablature that concealed attic windows within the frieze, and rusticated masonry using large textured blocks of simulated stone.
Differences
The two palaces differed in the arrangement of their common features.
●Minimal use of classical ornament. Giulio's façade minimizes the use of classical ornament. Columns, which were a primary decorative form on the Palazzo Caprini, are not used at all on Giulio's house, whose only classical forms are the entablature and pedimented window trim.
=Placement of rusticated arcade on piano nobile. Instead of following the Palazzo Caprini in placing the rusticated arcade on the ground story, Giulio placed it on the piano nobile where it had to accommodate the main windows. Because Giulio used the ground story for his studio instead of renting its bays out to shopkeepers, an arcade on the ground story would not have been as functional as it was at the Palazzo Caprini, where shops occupied the street-side bays flanking the entrance.
=Reduction in contrast between stories. Unlike the Palazzo Caprini, whose two stories are unlike in vocabulary and texture, there is little contrast between stories because the upper story also has rustication and little reduction in texture.
=Placement of pedimented windows within arches. Although pedimented windows were used on the piano nobile of both façades, those of Giulio's house are literally overshadowed by being enclosed to the point of touching by shallow niche-like spaces formed by blind arches.
=Emphasis on entrance bay. Giulio placed greater emphasis on the central bay by using an oversized doorway, bending the string course over it, and filling a niche with a statue. Bramante treated all bays alike.
=Placement of small windows below large ones. Although the ground stories of both palaces have rows of large and small flat-arched windows, they differ because Giulio's large-over-small sequence is the reverse of Bramante's small-over-large sequence.
UNUSUAL FEATURES
Mannerist Character of Façade
A host of unusual features exemplify the Casa Pippi's mannerism.
String Course with Peaked Center
The most conspicuous irregularity is the peaking of the mid-level string course over the oversized portal's voussoirs, which extend past the floor level of the piano nobile.
Niche over Door
The blind arch over the door contains a statue-filled apsidal niche rather than another window, as is usual in palace design.
Arches with Lintels and Pediments
Because both arches and lintels are spanning devices, the use of an arch with a lintel is redundant.
Arches are used in combination with pediments or pediment-like forms on both stories, but the order is reversed: on the ground story, the pediment is located above the central arch, and on the piano nobile, the pediments are located under the line of arches.
Windows Next to Ground Level
Because of their squat shape, location next to the ground level, and narrow bottom moldings, the lower windows seem cut off and look as if the building has sunk down into the ground.
Unconventional Patterning on Trims
The trims of the windows and string course are ornamented with an unconventional pattern rather than a motif of classical derivation like most moldings.
See visual summary by clicking the Views button below.



 Add Placemark
Add Placemark Go Back
Go Back 






