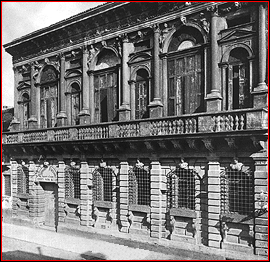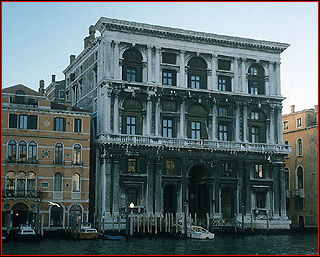Sanmicheli
c. 1487-1559
LIFE
Verona
Michele Sanmicheli was born in Verona and trained as a stone mason by his father, Giovanni, and his uncle Bartolommeo, who moved there from the region around Lake Como. They were known to have worked on the stone decoration of the loggia of Verona's civic palace, the Palazzo del Consiglio.
Sanmicheli would have been familiar with ancient Roman architecture from an amphitheater in Verona.
Rome
Sanmicheli moved to Rome at the beginning of the sixteenth century when he was sixteen. It is not known who trained him there.
During his period in Rome, Sanmicheli would have studied ancient Roman architecture, which could be seen at many sites in Rome.
He was much influenced by the classicism of Bramante, whose work defined the High Renaissance.
Orvieto
In 1509 Sanmicheli moved to Orvieto as the chief architect of the city's Cathedral. His work there involved the construction of the upper central gable.
During his eighteen years in Orvieto, he designed fortifications and several churches and palaces.
Verona and Venice
At the end of 1526, Sanmicheli moved to Verona, and within a few years, he had been put in charge of the fortifications of the Venetian Republic.
His move preceded the Sack of Rome, when construction ceased on many building projects in Rome and many of the architects of his generation moved north.
In addition to fortifications, Sanmicheli designed palaces and churches such as the Cappella Pellegrini, part of the church of San Bernardino in Verona.
Late in his career he moved from Verona to Venice.
Central Italy
Sanmicheli began working as a military architect when he was living in Orvieto. He worked on fortifications for Parma and Piacenza for Pope Clement VII, and in 1526, he assisted Antonio da Sangallo the Younger in making an inspection tour of Papal fortifications.
Veneto
In 1535, Sanmicheli was put in charge of the military architecture of the Venetian Republic. In this post, he traveled around the Mediterranean visiting Venetian possessions such as Corfu, Crete, which was then called "Candia," and Cypress. This would have enabled him to have seen ancient Greek architecture, probably making him the only sixteenth-century Italian architect to have done so.
Style
Sanmicheli's gates conveyed a refinement that was in accord with views expressed by Venice's general commander, who had criticized Venice's gates for representing the brute force associated with dictatorships rather than the civility associated with republican governments.
Sanmicheli created an impression of both impregnability and refinement by organizing rusticated walls into planes overlaid with rusticated columns carrying an entablature. He favored the simplest, heaviest order, the Doric, and he typically bracketed half-round engaged columns by placing pilasters or square pillars on the ends.
Forts and Gates
During his employment as the chief military architect of the Venetian state, Sanmicheli designed a number of fortifications.
♦Porta Nuova, Verona, 1530s. The original appearance of the Porta Nuova was modified in the nineteenth century when side passages were cut through two blind arches. This gate was the first fortified gate to use rustication and the first to use the full Doric order, features that typify Sanmicheli's military architecture. The use of multiple planes on the Porta Nuova was also typical of his other gates.
♦Fortezza di Sant'Andrea, Lido, Venice, 1535. Fort St. Andrew stands at the entrance to the lagoon, the most strategic of all locations. Long wings containing gunports stretch out in both directions, making it impossible for Turkish invaders to reach the city. At the center is a majestic three-bay portal. Its lower story, like other gates by Sanmicheli, features rustication arranged in several planes. The highest plane is formed by the Doric colonnade, the second highest by the arcade, and the lowest by the blind arches. The brick of the upper story, which served as a lookout tower, sets off the stone heraldic emblems, inscription, and relief of a lion. The lion had significance to Venice because it was the emblem of the city's patron saint, the Evangelist St. Mark.
♦Porta San Zeno, Verona, c. 1540. An appearance of impregnability is communicated by the blockish core of the Porta San Zeno, which is primarily ornamented by quoins comprised of huge blocks at the corners and around the portal.
♦Porta Palio, Verona, c.1542-57. In having a large central arch and smaller flanking arches, Sanmicheli's Porta Palio offers a Renaissance variant of the triumphal-arch form. The façade has three planes that recede as they approach the openings. The projection is lowest on the planes within the arches and highest on the column-and-entablature screen that ornaments the main wall plane.
DOMESTIC ARCHITECTURE
Official Residences
Sanmicheli designed a triumphal entrance for the Governor's Palace in Verona.
Private Palaces
Sanmicheli designed a number of private palaces in Verona and Venice. His work ranged in style from the simplicity of Bramante to the complexity of Mannerism.
♦Palazzo Pompei, Verona, c. 1555. The Palazzo Pompei, like many urban palaces, was deeper than wide. The façade shows the influence of Bramante's Palazzo Caprini, which it resembles in having a simple, two-story composition consisting of a rusticated ground story above a piano nobile that is ornamented by Doric columns carrying an entablature, classically inspired trim around the windows, and balustrades below the windows. The differences between the two palaces include not using flat arches on the ground story, using single columns between the windows, and varying the widths of the bays. At the center, the distance between the columns framing the central arch on each story is greater than the distance between the columns framing the other arches. The outer bays are inherently wider because they include the full extent of the outer piers, which is faced with fluted pilasters, whereas the extent of the inner bays includes only one half-pier on each side.
♦Palazzo Bevilacqua, Verona, c. 1530. The façade of the Palazzo Bevilacqua is composed of a complicated mixture of forms on both the rusticated ground story and the highly refined piano nobile. The latter includes a variety of moldings and forms of relief sculpture. Three types of fluting--vertical, right spiral, and left spiral--add further complexity. Mannerist irregularities include the use of two shapes of pediment in a symmetrical arrangement and the use of wide and narrow bays, which reflects the influence of Bramante's travata ritmica.
♦Palazzo Grimani, Venice, begun 1556. The Palazzo Grimani is a large six-story palace whose façade is articulated as three stories by the orders in two sizes. The column form, engaged or pilaster, varies with its placement and size. The façade's traditional Venetian division into a center and side sections is accentuated by the use of centralized configurations and rhythmic variations in the shapes and widths of the windows. The palace's interior reflects the typical Venetian arrangement in which a long hall through the ground story leads to staircases up to the piano nobile. In having a high center aisle flanked by lower side aisles, the vestibule corresponds to the entrance's large central arch flanked by smaller arches.



 Add Placemark
Add Placemark Go Back
Go Back 






