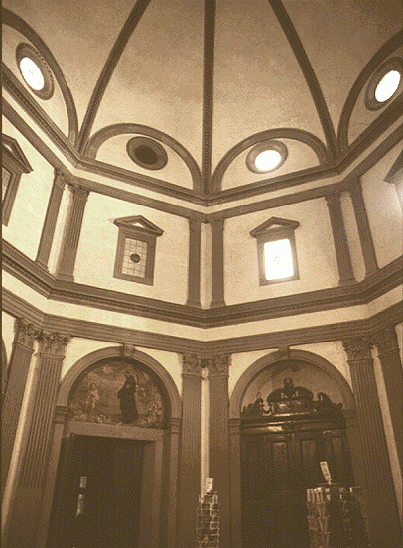Sacristy of Santo Spirito
Florence, 1489-96
Architect: Giuliano da Sangallo
BACKGROUND
Original Church
The project of adding a sacristy was initiated in the late 1480s, when the main church of Santo Spirito in Florence, which Brunelleschi had designed in the early 1430s, was near completion.
Giuliano da Sangallo's receiving the commission was due in part to Lorenzo de' Medici's involvement with the church's construction. He designed a sacristy and entrance vestibule located to the left of the nave.
Giuliano's Involvement at Santo Spirito
Before the commissioning of the Sacristy, Giuliano was involved in the controversy over the completion of the church's façade. Brunelleschi had designed a façade with four doors that corresponded with the four bays at the entrance end.
The building committee voted to finish the entrance in the traditional manner with three doors.
Giuliano, who stood with those who favored finishing the entrance as Brunelleschi had designed it, was unsuccessful in pleading with Lorenzo the Magnificent to intervene in support of Brunelleschi's design.
Construction of the Sacristy
1489: Rotunda. In 1489, Giuliano submitted a model of the Sacristy. The construction was supervised by Salvi d'Andrea and Lo Scorbaccia over the next eight years.
1492: Vestibule. In 1492, Giuliano designed the Vestibule. It was constructed by Simone del Pollaiuolo, known as "Il Cronaca," over a three-year period.
BRUNELLESCHI'S INFLUENCE
Pietra Serena Trim with Plaster Walls
Like Brunelleschi, Giuliano used pietra serena trim against white plaster walls.
Sparse Ornamentation
Although the capitals are very elaborately carved, the sacristy's decoration is generally sparse, like Brunelleschi's.
Pedimented Windows
Windows on the upper level are capped by pediments like those Brunelleschi used on the exterior of the loggia of the Foundling Hospital. Use of this form of window trim on interiors, however, had no precedent in Brunelleschi's work.
Ribbed Dome
Like Brunelleschi's domes for the Old Sacristy of San Lorenzo and the Pazzi Chapel, the dome of the Santo Spirito sacristy is divided into compartments that each contain a lunette with an oculus at the base. Giuliano's dome differs in having eight instead of twelve sections.
1:1 Proportions
The height up to the dome is equal to the width, as it is at the Old Sacristy.
BASIC DESIGN
Eight-Part Design
In selecting an octagonal shape, Giuliano may have had in mind the baptistery of Florence Cathedral, which he had studied and recorded in drawings. At that time the baptistery was believed to have dated to Roman times.
Giuliano's Sacristy resembled the baptistery in being divided into stories by an entablature carried by pilasters. A second system of the orders is superimposed over the first.
On the ground story, each of the eight sections of wall contains an arch between the pilasters.
Layout
The altar is located on the right lateral wall from the entrance vestibule.
The corners of the square space occupied by the Sacristy contain niches and large storage cabinets for storing the vestments and vessels used in celebrating the Eucharist.
Treatment of Entablature
Because the friezes of the entablatures contain no relief or other forms of decoration and their surfaces are indistinguishable from the rest of the walls, the upper system seems to be floating between the lower story and the dome.
Ornate Capitals
The capitals of the pilasters are carved with a variety of forms including figures, masks, urns, foliage, and other motifs.
VESTIBULE
Location
A vestibule is located between the church and the sacristy. It was constructed by the Florentine architect Simone del Pollaiuolo, who was called "Il Cronaca." He had also built the wooden model for the vestibule.
Proportions
The vestibule is as wide as the Sacristy and half as deep.
Vaulted Ceiling
The vaulted ceiling rises from freestanding columns next to the outer walls rather than by the walls themselves.
The vestibule's barrel-vaulted ceiling was constructed using methods that Giuliano derived from the Roman technique of poured concrete construction rather than from construction using voussoirs. Giuliano had tested his new vault construction at his own house and then used it at the Villa Medici for both the recessed entrance portico and the salone.
Terracotta panels form a decorative pattern of circles within a grid, similar to the terracotta panels of the portico at the Villa Medici.
See visual summary by clicking the Views button below.




 Add Placemark
Add Placemark Go Back
Go Back 




