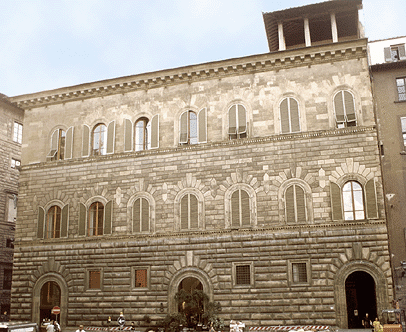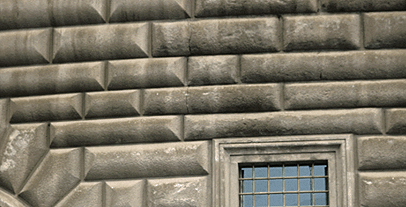Palazzo Gondi
Florence, c. 1490-98 (left unfinished)
Architect: Giuliano da Sangallo
BACKGROUND
Patron
Giuliano Gondi commissioned Giuliano da Sangallo to design the Palazzo Gondi in Florence. The patron had just moved to Florence after having become wealthy through business in Naples, where he had been on good terms with King Ferdinand I.
The palace was left incomplete at Gondi's death and enlarged in the nineteenth century.
Site
The Palazzo Gondi faces the Piazza San Firenze, which is situated a block east of the Piazza della Signoria. In the sixteenth century, the Palazzo Vecchio was extended in the rear to the street on which the Palazzo Gondi faced.
ALTERATIONS
Original Size and Neighboring Buildings
Originally, the Palazzo Gondi was six-bays wide and abutted by palaces on both sides.
Unfinished Right Edge
The unfinished edge on the right side suggests that some expansion had been planned on that side.
Expansion of the Rear
After additional property became available in the late-seventeenth, the palace was enlarged on the back side.
Addition of Left Bay and Side Façade
In the nineteenth century, the street to the side of the Palazzo Vecchio was widened. This required that the palace on its left side be demolished, leaving the Palazzo Gondi on the corner. A seventh bay was added on the left, and a façade was added to the side across from the Palazzo Vecchio.
The fact that the new left bay brought symmetry to a formerly asymmetrical arrangement of doors and windows suggests that such an expansion may have been planned from the start.
MASONRY
Graduated Rustication
As was typical of Florentine palaces of the period, a scheme of graduated rustication was used in which the texture decreased with each successive story.
On the ground story, the rusticated texture is created by deep joints and bulging faces rather than from roughened surfaces like those used on many contemporary Florentine palaces.
On the piano nobile, the block faces are smooth and flat, and the joints are less prominent than those on the ground story. This form is called rusticated ashlar.
On the third story, the block faces are also smooth and flat, but the joints are flush. This form of masonry, in which the dressed blocks are laid with nearly invisible joints, is called ashlar. Some of the joints are incised rather than being actual breaks between blocks.
Predetermined Stone Sizes
The block sizes were predetermined.
By predetermining the heights of the blocks, and therefore, the levels of the masonry courses, the horizontal joints were made to coincide with horizontal edges such as the upper and lower edges of the ground-story windows and the upper edges of the voussoirs.
By predetermining the widths of the blocks, the vertical joints could be aligned with each other.
Repetition of Masonry Pattern
The same pattern of large and small stones is repeated on all the upper-story bays. On the ground story, window bays match window bays, and door bays match door bays.
Bond-Cut Voussoirs
The outer edges of the voussoirs are cut square so that they fit into the bond of the adjacent masonry. This technique, which had been used by the ancient Romans, adds stability by locking the individual voussoirs into the bond.
Cross-Shaped Stones
The most unusual feature of the masonry is the use of cross-shaped stones in the spandrels. These stones, which extend over four and a half courses of masonry, form monolithic braces between the lower voussoirs and the courses above it.
OTHER FEATURES OF THE FAÇADE
String Courses and Cornices
As was typical of contemporary Florentine palaces, string courses divide the three stories of the palace, and a large cornice crowns the upper story.
Windows
Unlike the windows of other Florentine palaces at that time, which were largely biforate, the windows of the Palazzo Gondi are not divided by stone mullions. Instead of having two arched lights, the windows consist of a single arch.
Rooftop Loggia
Giuliano designed the rooftop loggia to extend across the whole width of the façade, but only an abbreviated form was completed.
The loggia's placement on the street side was unusual because rooftop loggias were generally put on the upper story of a palace's courtyard, and when they were used on street facings, they were usually positioned back from the edge to make them less visible from the ground.
COURTYARD
Size and Orientation
The courtyard was oriented at a right angle to the façade so that its narrow, two-bay width would not be noticeable from the vestibule.
Staircase
The presence of a staircase along one side of the courtyard is an unusual feature in courtyard design. Staircases were usually positioned at a right angle to or in alignment with one of the courtyard loggias.
Although the use of a staircase along one side of a courtyard was uncommon in fifteenth-century domestic palaces, it did have precedents in late-Medieval civic palaces like the Palazzo Bargello (originally the Palazzo del Podestà) in Florence.
The double-urn shape of the staircase's balusters was a form that Giuliano favored and used elsewhere in this palace as well as at other sites like the Villa Medici.
Corinthian Capitals
The capitals of the Corinthian columns were carefully carved with acanthus leaves, volutes, and rosettes, which were all based on Roman models.
Square Windows and Oculi
The windows the upper stories reflect the new square type that was currently being used on Roman palaces. Those of the top story are smaller and separated by pilasters.
The upper wall of the second story is lighted by oculi.
INTERIOR
Overview
The interior of the Palazzo Gondi was richly appointed with ornate ceilings and carved trims. Giuliano's studies of ancient Roman architecture enabled him to infuse the interior with classical detail.
Ceilings
The ceilings of the Palazzo Gondi took several forms including the barrel vault, a type that Giuliano had used for both the portico and the Grand Salone at the Villa Medici and for the vestibule of the Sacristy of Santo Spirito.
In the Grand Salone of the Palazzo Gondi, the framing of the ceiling coffering displays a variety of classical motifs.
Chimneypiece
The chimneypiece in the Grand Salone takes the form of an entablature carried by two large balusters in the double-urn shape that Giuliano used on the staircase in the courtyard.
The frieze, which may have been carved by Giuliano himself, depicts a mythological scene of Tritons (mermen) and Nereids (sea nymphs).
Trims
Giuliano used a variety of classically detailed moldings to frame the palace's doors and windows.
See visual summary by clicking the Views button below.



 Add Placemark
Add Placemark Go Back
Go Back 






