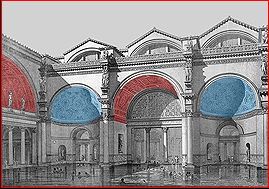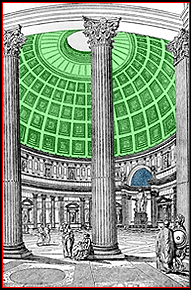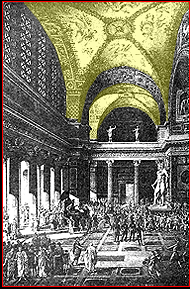Vaults
Vaults and Vaulting
A vault is a ceiling or roof constructed of stone, brick, or concrete using the principle of the arch in which voussoirs support each other through lateral pressure. Vaults, which are also called vault bays, are like bays in being the areas between supports.
Vaulting refers to the use of a system of vaults, which was the very essence of Roman architecture. Vaulting enabled the Romans to build such spectacular structures as the Pantheon and the Colosseum, which are both in Rome.
Coffers
To reduce the weight of the building materials, recessed panels, called coffers, were used in construction. At times, coffers were purely decorative.
When concrete was used, the coffers were formed by stacking geometrically shaped panels of decreasing size on the form. Elaborate trim was often included.
Barrel or Tunnel Vaults
A barrel or tunnel vault is formed by extending an arch in depth to form a space that is at least as deep as wide.
A barrel vault's contour is usually semicircular, but it can also be semi-elliptical or segmental, formed of an arc of less than a semicircle. A semicircular barrel vault resembles the upper half of a horizontal cylinder.
A barrel vault curved in plan to form a circular passage is called an annular vault.
Groin Vaults
A groin vault, also called a cross vault, is created by the intersection at right angles of two identical barrel vaults. The edges formed by their intersections are called groins. A series of groin vaults were used to form the largest and tallest parts of buildings like the Baths of Diocletian and the Basilica of Constantine. On a smaller scale, groin vaults commonly formed corridors like those of the Colosseum.
Domes
A true dome has a continuous curve both horizontally and vertically. Roman domes were generally hemispherical and rested on circular bases.
Semidomes
A semidome is half of a dome. Semidomes were commonly used as the ceilings of apses, semicircular recesses that were often used in Roman architecture as places of honor. In basilicas, apses were occupied by magistrates, and in temples they contained statues of gods. Apses were also used in several areas of large, imperial baths as well as villa facilities such as nymphaeums and pavilions.
Parachute, Melon, or Pumpkin Domes
With the advent of concrete, which enabled the Romans to attain greater plasticity, it became possible to construct unusual shapes like parachute domes, which are divided into lobes that bulge outward like the name suggests. This form of dome is also called a melon or pumpkin dome.
The plans of parachute domes are generally scalloped along a circular course. Because lobed domes are made up of separate sections, they are not true domes.
The parachute dome form could also be used for semidomes such as the Serapeum, which stands at one end of the Canopus of Hadrian's Villa at Tivoli.
POST-ROMAN VAULTING
Rib Vaults
In late-medieval architecture, the solid construction of Roman vaulting was replaced by a frame-and-fill system called rib-vaulting. In conjunction with pointed arches and flying-buttresses, rib-vaulting revolutionized Northern Gothic churches, enabling them to be taller and brighter. In Italy, rib-vaulting and pointed arches were adopted at churches like Florence Cathedral but the vaults were shorter and more widely spaced than their northern counterparts.
Domical or Cloister Vaults
A domical vault, also called a cloister vault, rises from a square or polygonal base and is formed of a series of wedge-shaped units that are separated by groins or ribs. These units, called cells or webs, are straight in plan and curved in section.
Domical vaults crown such Italian-Gothic churches as Siena Cathedral, whose dome rises from a hexagonal base, and Florence Cathedral, whose dome rises from an octagonal base. Although domical vaults are not true domes, which have a continuous, uninterrupted contour, vaults like these are commonly referred to as domes.
Sail Domes or Pendentive Vaults
A sail dome is a hemispherically contoured vault that differs from a regular dome in being trimmed away at the sides so that it can fit within a square and be supported at its four corners. Sail domes are also called pendentive vaults because if the top of a sail dome is removed, pendentives are formed. Because they occupy straight-sided spaces, sail domes could be used in a line for corridors such as side aisles or vaulted loggias .
Vaulting over the Centuries
Because of the structural advantages, vaulting continued as a standard form of construction. Because of its links to the official architecture of ancient Rome, vaulting is widely used for public buildings such as state capitols.



 Add Placemark
Add Placemark Go Back
Go Back 







