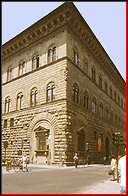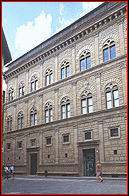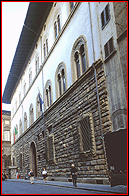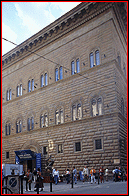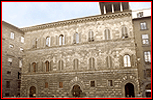15th-Century Florentine Palaces
THE TERM "PALAZZO"
Definition of "Palazzo"
In Renaissance architecture, the term "palazzo" (pl. palazzi), which means "palace," refers to a large building in the city, regardless of whether it functioned as a governmental or institutional facility, a private residence, or both. (Because governmental and institutional palaces have different formal characteristics than domestic palaces, they are discussed separately under "Public Architecture.")
Origin of the Term
The source of this term, as well as of the modern English word "palace," is the Palatium, the ancient palace of Roman emperors on the Palatine hill in Rome, which overlooked the forum district.
BACKGROUND
Roots in Civic Palaces
The first Italian palaces were developed for communal, governmental use. They became associated with domestic use through the provision of a governor's residence because in many comuni, the constitution provided that governors be chosen from outside the city.
Late Medieval civic palaces like the Bargello and the Palazzo Vecchio influenced fourteenth-century domestic palaces such as the Palazzo Davanzati, which resembled them in having a blockish, vertical shape, crenellations on the top (originally), evenly spaced upper windows, and a vaulted loggia between the entrance and courtyard where business could be conducted. Domestic palaces of this type, in turn, influenced their fifteenth-century counterparts.
Demand for Larger Palaces
By the fifteenth century, a number of Florentine families had grown very rich through business, especially banking, and this fostered a demand for larger, more impressive family palaces. At this time, it was usual for several adult members of a family to live with their own wives and children in different parts of a family palace.
Sites
Because Florence was already crowded with buildings, it was often necessary to assemble a suitable site over a period of years by acquiring adjacent properties as they became available. Sometimes older palaces were cleared to make room for a totally new palace, and sometimes they were connected internally and made to appear as a single palace by a new façade.
ROOMS
Courtyard-Centered Plan
Fifteenth-century Florentine palaces, whose overall shape was square or rectangular, were generally composed of wings enclosing a courtyard. The wings typically consisted of lines of rooms whose inner wall formed the back side of a loggia facing the courtyard. When space was limited, one side of the palace might be formed by only a loggia or a wall. The courtyard and the main entrance were generally aligned with each other.
Types of Rooms
In the late Middle Ages, and certainly by the fourteenth century, rooms began to take on more specific functions, and this affected the design of palaces.
=Vestibolo. Vestibolo is the Italian word for vestibule, an entrance hall that leads from the street to the loggia of the courtyard, from which access to stairs and other parts of the interior can be gained. The vestibule and the courtyard generally shared a common axis, which gives visitors a straight-on view of the latter upon entering.
=Cortile. Cortile is the Italian word for courtyard. Courtyards, which provided fresh air and privacy, have been used in the city residences of the affluent since ancient times. They provided light wells and functioned as covered but open-air hallways connecting the rooms and suites (internally connected groups of rooms). Courtyards were also used for festive dining and other types of gatherings. Renaissance courtyards were paved rather than cultivated as gardens. (The garden was located behind the palace when the site was large enough to include one.)
=Sala, salone. Sala is the Italian word for "room." The word salone, which is a contraction of the words sala and one, a suffix meaning "big," refers to a drawing room that could be used for entertaining large groups of people. The grand salone, the biggest and most important reception room, was generally located on the second story of the entrance wing.
=Scala, scalone. In Italian, scala means staircase and scalone means grand or main staircase. Staircases were generally placed next to the courtyard loggia at a point near the entrance vestibule. In form, the main staircase was dog-leg, which consisted of side-by-side flights that reverse directions at each landing. At the palace's other end, there was usually a smaller, less formal staircase, often a spiral, that was used by servants. Although large monumental staircases did not come into their own until the sixteenth century, several fifteenth-century staircases anticipated aspects of its future development. At the Palazzo Gondi, for instance, the placing of the first flight of the staircase inside the courtyard rather than just beyond it acknowledged its status as a form worthy of accentuation rather than as a utilitarian feature to be tucked out of view.
=Camera, antecamera. A camera is a chamber, especially a personal bedchamber, which was often separated from the more public areas like the salone by an antecamera ("room before"), a room between the camera and public area.
=Studiolo. A studiolo was a small study that was usually part of the palace owner's private apartment. It was often lavishly decorated with paneling and built-in paintings, which were often commissioned to conform to a theme of the patron's choice. The studiolo might be used as a repository of prized objects like ancient manuscripts or collections of coins or gemstones.
STORIES
Definition of "Story"
A story is the space from one floor of a building to the next, or to the roof. Stories are also referred to as "floors."
Typical Number of Main Stories
Over the course of the Renaissance, the number of main stories typical of palaces decreased. The typical number of main stories in large palaces was four in the fourteenth century and three in the fifteenth century. In the sixteenth century, palaces typically had two or three stories.
Articulation of the Stories
The separate stories are often defined on a building's exterior by string courses. The articulation of the stories on the façade does not always correspond in number to the stories, especially when it includes short stories like the mezzanine, which was located between the first and second stories, and the attic, which was located just below the roof.
Classifying the Stories
The labeling of the stories varies regionally. In America the lowest above-ground story is called both the "ground story" and the "first story." In Great Britain and Europe, the designation of "first story" refers to the story above the ground story. Another variation is the British spelling of "storey." The American spelling and designation of the lowest above-ground story as the "first story" have been used in this document.
The second story of a Renaissance palace is known as the piano nobile. It was used for reception rooms and the family's private quarters.
Functions of the Stories
The palace's individual stories were used for different purposes.
=Ground story. In the fifteenth century, the part of the ground story having street access was often used for commercial purposes, either for the family's own business enterprises or for shops that paid rent. This practice was discontinued in the sixteenth century when palace owners, who increasingly thought of themselves as members of an aristocracy, found commercial rentals beneath their dignity. Because street-side space has always been at a premium in cities, its allocation for commercial use dates back to ancient times as illustrated by this plan highlighting the commercial part of a domus, a city residence of upper-class Romans in ancient times. Ground-story space without street frontage contained facilities for the storage and preparation of food.
=Mezzanine. When present, the mezzanine was used for service and storage. Its presence was indicated by windows at the upper area of the ground story. On the earliest palaces, these windows were often irregular in size and spacing.
=Piano nobile. The piano nobile, which literally means the "noble story," refers to the second story. It was used for the reception rooms and the family's private quarters. Whether all of the family or only the most important members resided on this floor depended on the palace's size and the number of other stories. This floor's location above the noise and dirt of the city street made it the most desirable level of the palace. In the next century, the piano nobile's importance was often reflected by its architectural refinement.
=Upper stories. The upper stories were increasingly less desirable because of the inconvenience of climbing extra stairs and the discomfort of cold or heat due to their less insulated position near the roof. Consequently, this area was used for storage and living quarters for less important family members and servants.
FAÇADE DESIGN
Horizontal Dominance
Continuous horizontal features like cornices and string courses overwhelmed vertical elements.
Repetition of Bays
The repetition of similar bays was the organizing principle governing fifteenth-century palace façades. The finer palaces were generally five or more bays wide. Palaces were often expanded in width by the addition of more bays.
The use of uniform bays sets fifteenth century palaces apart from those of the later sixteenth century, whose central and outer bays were often accentuated by elaborate portals and quoins.
Vertical Alignment of Windows
The ground-story windows of many early palaces were not aligned with the upper-story windows. Sometimes, the vertical alignment of windows on the different stories was not possible due to utilitarian requirements such as lighting for staircase landings.
Alberti's Palazzo Rucellai was the first Renaissance palace whose openings were aligned vertically.
Symmetry
Because many palaces had irregularly spaced ground-story windows or off-center entrances, strict symmetry was only achieved by a few palaces such as the Palazzo Rucellai in its original form and the Palazzo Strozzi.
VOCABULARY
Cornices
The term "cornice," which refers to the uppermost member of an entablature, has a broader meaning in the context of whole buildings. The cornice of a palace refers to the whole capping feature, whose form was usually that of an entablature.
String Courses
String courses usually articulated the palace's main floors and served as bases for the upper-story windows. They often took the form of cornices but sometimes they included friezes and other suggestions of an abbreviated entablature.
Round-Arched Openings
Main entrances and windows were commonly formed of round arches.
A special type of arch that was widely used for framing arched openings in fifteenth century palaces is the Florentine arch. Its central voussoirs are longer than its side voussoirs because the center of the circle forming the opening is lower than that of the circle forming the arch's outer edge.
Biforate Windows
The upper-story windows of fifteenth-century Florentine palaces were generally of the biforate type.
On the inside, wooden shutters were mounted within the window frames.
STONE ON FAÇADES
Stone Veneer over Brick
Stone, the costliest of the finishing materials, was the preferred material for facing the brick construction underlying the façades of Florentine palaces.
Many types of stone were available in Tuscany, and a quarry for pietra forte was located on the outskirts of Florence.
Rustication
The potential of stone for being cut and carved is exploited on the façades of fifteenth-century Florentine palaces, which generally vary in texture from story to story, becoming more refined as the stories rise.
Texture was achieved by rustication, a form of stone masonry that emphasizes the joints between square-cut stone blocks whose outer faces are deliberately roughened. To create deep shadows, the joints were recessed and the edges of the blocks were often chamfered (angled) or curved. Block faces were sometimes cut into pyramidal facets, a treatment called pyramidal, diamond-point, or prismatic rustication.
The appearance of rustication could be achieved by incising slabs or large blocks with channels that imitate joints.
Stone Sizes and Bond
Architects increasingly took control of the masonry by specifying details about the finish of the stones and the design of the bond.
The arrangement of stones of different sizes and shapes varied from being random to being structured into patterns that could be repeated from bay to bay.
Ashlar
Ashlar refers to masonry in which square-cut rectangular blocks with smooth faces are laid with small or imperceptible joints. A textured form of ashlar called rusticated ashlar results from combining the deep joints of rustication with the smooth faces of ashlar. Bastard ashlar refers to masonry using thin slabs instead of blocks. Blocks that are smoothly finished on the outer facings are often referred to as dressed stone.
Masonry Textures by Story
Although the masonry of Renaissance palaces is usually graduated in texture, this was not always the case as illustrated by this chart summarizing the masonry treatments by story of the six palaces discussed in this section.
STUCCO ON FAÇADES
Constituents of Stucco and Plaster
Stucco and plaster are soft and pliable substances made by adding water to powdered minerals. Both dry hard in molds or on supports such as walls, but plaster dries quicker.
The principal ingredient of stucco is powdered lime, which is made by burning limestone or marble at a high temperature. Plaster's main ingredient is powdered gypsum, which is made by the high-heat burning of rock gypsum or selenite.
In the Renaissance, fine sand was added as an aggregate, and organic matter and minerals were added to control drying time and increase strength and cohesion. Formulas varied from workshop to workshop, and none were precisely recorded.
Stucco Use on Florentine Palaces
Because stucco and plaster were cheaper than stone, they were often used to hide brick construction on the façades of less-expensive palaces.
Stucco and plaster were generally used to form smooth surfaces, sgraffito, reliefs imitating masonry or carved stone, or a ground of fresco decoration.
=Plain stucco. When the stucco was left plain and used in combination with stone trim, attention was focused on the stone trim.
=Stucco relief. Reliefs imitating masonry or relief sculpture could be carved or molded in place on façade walls or molded in the workshop and mounted on the site later. In the next century, the imitation of rusticated masonry was improved by including crushed marble in the stucco mixture, which was then given a rough texture by modeling. This produced the same effects of texture and strength as cut stone but at far less cost.
=Sgraffito. In Florence, stucco decoration of palace façades usually took the form of sgraffito, which involved the use of layers of contrasting colors of plaster. Generally, a darker layer of plaster was selectively exposed by scraping off parts of a lighter-colored outer layer while it was still wet.
=Fresco. Plaster was a foundation for fresco, which was not a popular means of decorating palace façades in fifteenth-century Florence although it was popular in Rome and other places. Fresco palace decoration was often painted in grisaille.
EXAMPLES OF FLORENTINE PALACES
Especially Influential Palaces
Of the two hundred or so new palaces that were begun in Florence in the second half of the fifteenth century, the two most influential were Michelozzo's Palazzo Medici, which is generally regarded as the first Renaissance palace, and Alberti's Palazzo Rucellai, which was the first palace to incorporate the orders into its façade. The Palazzo Medici served as a model for Florentine palaces until the end of the fifteenth century, and the Palazzo Rucellai served as a model for palaces in Rome and other parts of Italy but had little influence in Florence.
Examples
♦Michelozzo's Palazzo Medici, 1444. Michelozzo's Palazzo Medici influenced palace design in Florence during the second half of the fifteenth century. Although Michelozzo retained some medieval characteristics like using biforate windows and not aligning openings, he organized the various parts with a new clarity and emphasis on horizontal lines. The stories, which are divided by string courses, decrease in height as they rise. The stonework of the façade changes in texture from story to story: the ground floor is heavily rusticated, the piano nobile has a smooth-faced rustication, and the upper story is ashlar. The Medici insignia, prominently displayed on the corners of the piano nobile, declares the wealth and power of the Medici family. A prominent cornice at the roof edge introduced an air of refinement not present on old-style crenellated roof lines. The arcade of the spacious courtyard was refined and elegant. Paintings by some of the most important artists in Florence at that time decorated the interior.
♦Alberti's Palazzo Rucellai, façade c. 1450-64. Alberti's Palazzo Rucellai is the first Renaissance palace to include the orders on its façade. They are superimposed in a variation on the ancient Roman Colosseum. Its distinct capitals were Alberti's own invention. Many of the façade's features suggest both local Florentine influence and ancient Roman influence. After the Rucellai family acquired additional property, the palace was expanded by two bays, which compromised its symmetry. The palace's influence was greater outside Florence than in the city itself because Florentine tastes in the fifteenth century tended toward the use of graduated rustication.
♦Palazzo Pitti, begun 1458, expanded 1550-62. The Palazzo Pitti was originally built as a very large palace for Luca Pitti. In the mid-sixteenth century, it was purchased by Eleonora of Toledo, and a large tract of adjacent land was also purchased by her husband, Cosimo I de' Medici. The Medici commissioned Ammannati to expand the palace with wings forming a courtyard that faced a long upward view of the Boboli Gardens behind the palace. The gardens were ornamented by fountains, sculptures, and terraces, executed largely by Tribolo and Buontalenti. In 1565, Cosimo commissioned Vasari to build the Vasari Corridor, an enclosed passage connecting the Palazzo Pitti with the Palazzo Vecchio, the center of the Florentine government.
♦Palazzo Pazzi, 1462-70. The Palazzo Pazzi was commissioned by Jacopo Pazzi in the early 1460s. Although the architect has not been positively identified, much of the evidence indicates that it was Giuliano da Maiano. In using large-stone rustication and a large round-arched portal on the ground story and biforate windows on the two upper stories, the palace follows in the Florentine tradition of the Palazzo Medici. The contrast between the rough, textured masonry of the ground story and the refinement of the smoothly finished stucco and delicately carved windows on the upper stories anticipates the façades of early sixteenth-century palaces such as the highly influential Palazzo Caprini.
♦Giuliano da Sangallo's Palazzo Gondi, 1490-98. Giuliano Gondi commissioned Giuliano da Sangallo to design the Palazzo Gondi for a site a block east of the Piazza della Signoria. It was originally six-bays wide, but a seventh bay was added in the nineteenth century when land became available. The palace is notable for its refined masonry, which includes such features as large, rounded stones for the ground story and a set pattern of blockwork from bay to bay. The courtyard, which is only two bays wide, has rectangular windows on the piano nobile. It contains a staircase, which was an unusual feature in a palace courtyard in the Renaissance. The interior was richly appointed with coffered and vaulted ceilings and finely detailed door trims.
♦Palazzo Strozzi, 1489-1536. The Palazzo Strozzi was begun in 1489 for Filippo Strozzi, who died two years later and left the palace in halves to his sons. The eastern half was essentially finished by 1505, but the western half remained incomplete when work all but ceased in 1536. The palace was designed as a unified three-dimensional entity rather than as a façade between other façades. Its designer has not been documented but stylistic evidence suggests that it was Giuliano da Sangallo, who made the first model. Il Cronaca replaced Benedetto da Maiano as the on-site architect, and under his direction, a number of changes were made to the original design. The courtyard, which has rectangular windows like those used in fifteenth-century Rome, has been attributed to Il Cronaca. Its long and short facings differed in being open and closed on the piano nobile.



 Add Placemark
Add Placemark Go Back
Go Back 





